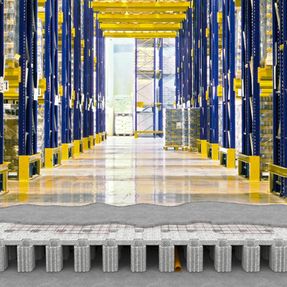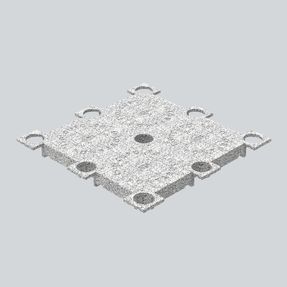
Pontarolo Isolcupolex Concrete Floors
ISOLCUPOLEX CONCRETE FLOORS
ISOLCUPOLEX CONCRETE FLOORS
Isolcupolex, aerated concrete slab with an integrated floor insulation
ISOLCUPOLEX is a multi patented system for the creation of an aerated concrete slab with an integrated floor insulation with heights varying from 11 cm to 250 cm.
ISOLCUPOLEX system acts as a stay-in-place forming system for the casting of the pavement slab. The slab can bear high loads and leave a void underneath providing aeration and /or passage of utilities.
In this way the slab has an integrated floor insulation layer on the outer side of the structure: this stratigraphy helps to avoid all humidity problems. Moreover the concrete layer can better provide a thermal flywheel for an optimal average radiant temperature all year round.
The system has all the necessary accessories for any project applications, and can be adapted to any building plan, varying by height of the system and thickness of the floor insulation. The thermal transmittance of the system can meet any project requirement by varying the floor insulation thickness (Isoldome) and adding the insulation under the concrete legs (Leg Closure).
INFORMATION
COLLECTION
IsolCupolex
PRODUCTION
Made In Italy
APPLICATIONS
- Creating an aerated floor
- Creating a void for cables and utilities
- Ventilation of humidity and radon gas
- Ventilation of humidity and radon gas
- Raising the floor while reducing its weight
- Insulation and aeration for refrigerated buildings
- Substitution for traditional infill and insulation material
- Thermally insulated pavements for private and public buildings
STRATIGRAPHY
By installing the insulation and aeration in one step ISOLCUPOLEX saves time and money and gives the project value. The concrete slab geometry created with this system distributes all the loads from the top of the slab to the sub-base without loading and deforming the insulation layer. Moreover, there is no need to create a second reinforced slab, as in the case of a more traditional aerated and insulated pavement, which saves significantly in time and money.
TECHNOLOGY
IsolCupolex® is the most effective and sustainable technology for the construction of raised, aerated and insulated floors withVvariable height up to 2 meters.
FORMWORK
The system act as a formwork for the reinforced concrete cast, giving the slab a geometry that provides high load bearing capacity to the floor while creating a hollow space underneath it .
ADVANTAGES
- Fully recyclable
- High living comfort
- Can go up to 250 cm
- High insulation of the floor
- Easy and quick installation
- Adaptable to any project layout
- Can reach any transmittance value
- Saves gravel or other infill materials
- Works well with floor heating systems
- Natural or mechanical ventilation of the sub-floor
- Insulation material not compressed due to the loads
- Alternative to the traditional aeration and insulation systems
- Beams and slab can be poured monolithically if designed together
INSTALLATION
- On average two laborers set 20 m²/hr
- Installation follows a design layout
- Pour in multiple steps if the slab is very thick
- Cut the elements if needed in order to adapt to the area
- Lay the reinforcing mesh directly on top of ISOLCUPOLEX leaving the appropriate cover
- Pouring and finishing of the concrete slab in the conventional manner, filling the LEGS first
PERFORMANCE
Each element is entirely made of EPS Twinpor™, a high performance innovative material which provides high thermal insulation and the best standards and comfort of living.
DETAILS
The insulation sits towards the outside (cold) part of the building, and by its thermal insulating properties allows the concrete slab to perform as a heat accumulator, contributing to maintain a constant temperature inside the building. Thereby we obtain a floor with no thermal bridges and a constant radiant temperature, which are essential requirements for a high comfort.
ALTERNATE CONFIGURATIONS
ISOLCUPOLEX has four possible configurations. All indicated measures are considering a standard dome thickness of 8 cm.
1. ISOLDOME + TOP CROWN : Height 11 cm
2. ISOLDOME + LEG + LEG CLOSURE + BASE + TOP CAP : Heights from 23,5 cm to 80 cm
3. ISOLDOME + LEG + TUBE + BASE : Heights from 80 cm to 250 cm. The combination of the Leg and Tube elements eliminates the potential for a thermal bridge
TYPICAL ISOLCUPOLEX SLAB DESIGN
| USO DELLA STRUTTURA | SOVRACCARICO PERMANENTE (KG/M2) | SOVRACCARICO ACCIDENTALE (KG/M2) | SPESSORE DELLA SOLETTA (CM) | ARMATURA METALLICA | PRESSIONE DI CONTATTO (KG/CM2) |
|---|---|---|---|---|---|
| Abitazione Civile | 200 | 200 | 5 | d.5/20×20 | 1.34 |
| Uffici | 200 | 300 | 5 | d.5/20×20 | 1.57 |
| Garages | 300 | 700 | 6 | d.5/20×20 | 9.76 |
| Industria Leggera | 300 | 1200 | 7 | d.5/20×20 | 3.95 |
| Industria | 300 | 1600 | 8 | d.8/15×15 | 4.97 |
| Celle Frigo | 300 | 7200 | 15 | 2 x d.12/20×20 | 1.09 |
SYSTEM AND ELEMENTS












