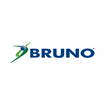
Bruno Residential Platform Lifts
BRUNO RESIDENTIAL PLATFORM LIFTS
BRUNO RESIDENTIAL PLATFORM LIFTS
750 Lb Lift Capacity | 2-Year Limited Warranty
Use a platform lift to overcome the obstacle of climbing steps.
INFORMATION
ALL-WEATHER DURABILITY
Weather-resistant controls and specialized coating protect VPL from the elements and enable indoor or outdoor installations. Optional cold weather package available for extreme winter conditions.
BRAND
Bruno
PRODUCT TYPE
Scooter Lift
SAFE DESIGN
Unit shuts down when obstruction sensor under platform is touched. Emergency stop switch on platform control panel provides additional peace of mind.
MODEL HEIGHTS
4’, 6’ and 10’
PRODUCTION
Made in USA
INDOOR OR OUTDOOR
Weather-resistant controls and specialized coating protect the lift. Optional cold-weather package further combats extreme winter conditions.
SPECIFICATIONS
Allow people using mobility devices to easily enter or exit a home, deck, or patio with a Bruno platform lift. A space-efficient, smooth Bruno platform lift is like a “mini elevator” and enables a person in a scooter or wheelchair to safely overcome a vertical barrier.
LIFT CAPACITY
750 Lb Lift Capacity
WARRANTY
2-Year Limited Warranty
EASY TO USE
Self-lowering ramp folds down for smooth on/off access and automatically folds up to create a safety barrier when the platform lift is in use. Pressure-control rocker switch provides easy up/down operation.
INTUITIVE OPERATION
Drive on/off platform, push pressure-controlled rocker switch to travel up/down. Ramp automatically folds when VPL is in use to create safety barrier.
RELIABLE
Affordable AC power on 4-6 ft units (DC power optional) and continuous charging DC battery-powered motor on 10-ft models.
CODE-COMPLIANT
Designed in accordance with ASME A18.1, section 5 and can be used in most applications to meet ANSI A117.1 National Accessibility Guidelines.
DETAILS
Often called a porch lift, a Bruno residential vertical platform lift is a cost-effective home accessibility solution to give scooter and wheelchair users an alternative to entryway or deck steps.
APPLICATION DRAWINGS
↓ ILS-00804: 42" High - Top Landing Gate Framing
↓ ILS-00938: 42" High - Top Landing Gate Detail
↓ ILS-01562: 36" High - Top Landing Gate Framing (RES)
↓ ILS-01561: 36" High - Top Landing Gate Detail (RES
↓ ILS-01557: Unenclosed Straight-Through Platform (RES) [No Pit]
↓ ILS-01559: Unenclosed Straight-Through Platform With Platform Gate (RES) [Pit]
↓ ILS-01558: Unenclosed 90-Degree/Adjacent Exit Platform (RES) [No Pit]
↓ ILS-01560: Unenclosed 90-Degree/Adjacent Exit Platform with Platform Gate (RES) [Pit]
OPTIONS









