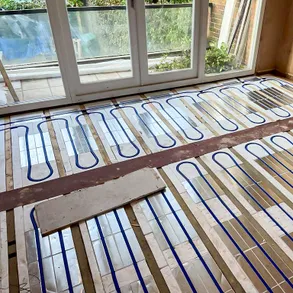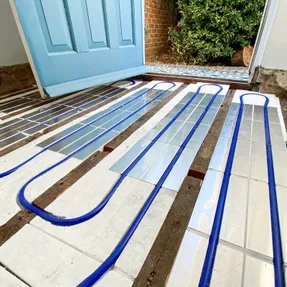
Jupiter Between Joist Underfloor Heating System
BETWEEN JOIST UNDERFLOOR HEATING SYSTEM
BETWEEN JOIST UNDERFLOOR HEATING SYSTEM
When retrofitting an underfloor heating system to a suspended timber floor, it often makes sense to install the heating panels between the joists to minimise the impact upon existing finished floor levels.
Using a between joist underfloor heating system by JUPITER, incorporating rigid aluminium heat diffusion plates (not a thin and ineffective foil), ensures that sufficient heat output is produced.
INFORMATION
PRODUCT TYPE
Underfloor Heating System
BRAND
Jupiter
COLLECTION
Between
PRODUCTION
Made in United Kingdom
EXCELLENT ACOUSTIC PROPERTIES
Our between joist installations for suspended timber floors also provide excellent sound-deadening properties making the installation of hard floor coverings over party floors a possibility. We achieve this through the use of high density materials and providing multiple different densities through the construction for impact sound transmission to refract across. Using our panels with 125 mm pipe centres it is normally possible to install three pipes between joists installed at typical 400 mm centres. The heating panels are trimmed to the correct width on site by our installation staff.
DETAIL
JOINT SYSTEM
The jupiter ideal between joist system is designed to sit snugly between joists so that the 0.5mm aluminium heat diffuser plates are in direct contact with the floor finish above. With pipe centres at 125mm, 3 pipes can be fit between typical 400mm joist centres. As joist distances vary, heating panels are trimmed to fit on site. Preparatory work requires ply and battens fixed between joists at corrects depth on which the heating panel sits.
INSTALLATION
Upper floor installations require no further insulation as the heating panels themselves meet the minimum Part L requirement. Ground floor installations will require additional insulation and therefore ply and battens should be set a lower level to accommodate accordingly. Channels across joists are created either by routing or saw and chisel. Maximum 20mm width and depth is sufficient. Installing between joists normally suggests that the underfloor heating is bring installed retrospectively in an existing building in order to maintain existing floor levels.


Timber floors (both solid and engineered) can be fitted directly back down to the existing joists. All other floor finishes can be fitted to intermediate load bearing surfaces i.e. Fermacell, Screed Replacement Tile.
INSTALLATION
02
Preparatory work involves fixing battens to the sides of the joists and fixing strong sheet material above. We recommend 18 mm ply, especially if working on upper floors. Cut around noggins where required. For upper floor installations ensure that the ply is positioned 30 mm below the tops of the joists. The 30 mm Ideal system complies with Part-L
GALLERY























