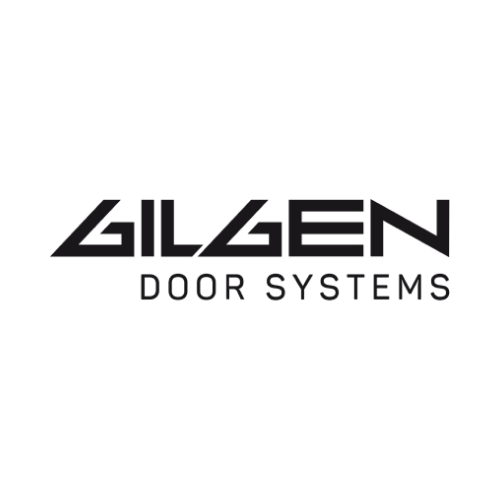
Gilgen Door Systems Slim Frame Sliding Door
SLIM FRAME SLIDING DOOR
SLIM FRAME SLIDING DOOR
Fine-framed sliding doors offer a perfect blend of sleek design and exceptional stability. With slim profiles, they create an ideal shape that enhances any room.
Fine-framed sliding doors offer a perfect blend of sleek design and exceptional stability. With slim profiles, they create an ideal shape that enhances any room.
The seamless integration of frame and glass allows for an unobstructed view and plenty of natural light. Whether you want a modern aesthetic or a seamless connection between indoors and outdoors, fine framed sliding doors offer both style and functionality.
INFORMATION
MAX. DOOR LEAF WEIGHT
- 100 kg
- 2 x 100 kg
- 4 x 75 kg
PRODUCT TYPE
Sliding Doors
PRODUCTION
Made in Switzerland
COLLECTION
Slim
FRAME
Glass
DOWNLOADS
↓ Data Sheet
↓ Overview
↓ Sliding Doors
SLIDING DOOR
- Single-leaf
- Bi-parting
- wo-leaf telescopic
- Four-leaf telescopic
CLEAR WIDTH
-700 - 1300 mm (redundant 950 - 1300 mm) -800 - 2500 mm (redundant 900 - 2500 mm) -100 - 3000 mm (redundant -1100 - 3000 mm) -1200 - 4000 mm (redundant 1200 -4000 mm)
CLEAR HEIGHT
up to 2500 mm
USE
Indoor & Outdoor
PROFILE SYSTEM
The delicately designed Gilgen PSA profile system protects the glass while providing an impressively slim profile and a high level of robustness.
- With floor lock Fixed point guide
- Full-length bottom rail
- With side panel, protection leaf
- Vertical door leaf interlocking
- Can be attached to the door lintel or wall
- Single-leaf and bi-parting sliding doors
- Two- and four-leaf telescopic sliding doors
- Emergency-exit function (redundant configuration)
- Standard locking-system built into drive mechanism
- TÜV approved and complies with the pertinent standards and requirements
VERSIONS
UPGRADES
Regardless of whether you operate a Gilgen or a manufacturer-independent system: It is important to us to adapt it to today's safety regulations by means of a targeted partial or complete refurbishment in order to protect your original investment (value retention). If your renovation project requires the involvement of various professional groups (electricians, bricklayers, fitters, etc.), we are happy to put together a carefree package in which we take over the complete construction coordination of all participants for you.
DESIGN
An architect’s design for a building determines how that building is going to be used. So whether your construction project involves futuristic all-glass structures, elegant glass details in low-profile frames or innovatively layered glass elements – doors, gates and sliding walls supplied by Gilgen Door Systems all blend seamlessly into the overall architectural design.
FACADES
Design and energy balance are often decisive factors when it comes to façades. We offer façade solutions that excel in both areas and can even be opened up. Gilgen Door Systems - your partner for flexible glass façades.
ESCAPE ROUTES
Escape routes must be guaranteed in an emergency - this also applies to automatic sliding door systems. Gilgen Door Systems offers solutions with an escape route function in accordance with EN 16005 and guarantees a safe way out of the building in the event of an accident.
TELESCOPE
Our telescopic systems are available in various designs, including two and four-leaf systems. Compared to conventional sliding doors, telescopic solutions can cover larger opening widths with less space utilisation. They also boast faster opening and closing speeds.
CUSTOM MADE SOLUTIONS
Automation knows no limits for us. Whether for doors and gates in tunnels, cable cars or gondola lifts or simply for your idea: complex tasks require customised solutions. Solutions that you will find with us - for special functions and sizes, for special architecture






