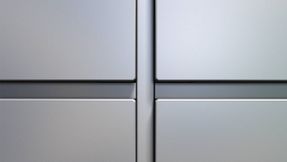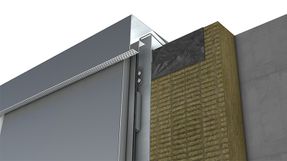Trimo Qbiss Screen Facades And Walls
QBISS SCREEN FACADES AND WALLS
QBISS SCREEN FACADES AND WALLS
Innovative Metal Rainscreen System
Qbiss Screen is an innovative metal rainscreen cladding system designed for ventilated façade applications and for both new-build and refurbishment use. It comprises of an aluminium honeycomb core, held between two metal skins, with each element corner formed without cutting or folding.
Versatile and flexible, Qbiss Screen is equally applicable as or exterior and interior wall, bringing a system-approach to the building envelope, which can be fully combined with the Qbiss One insulated architectural building envelope solutions.
INFORMATION
BRAND
Trimo
PRODUCTION
Made In Slovenia
COLLECTION
Qbiss Screen
PRODUCT TYPE
Facades And Walls
TECHNICAL ADVANTAGES & RAINSCREEN DETAILS
Compared to conventional rainscreen systems, Qbiss Screen provides a number of technical advantages that open the product up to the widest construction applications.
- Low weight
- 99% recyclable
- Extreme flatness
- Wide range of formats
- 50 mm element thickness
- Reaction to fire - Class A2
- Structural spans up to 6500 mm
- Completely prefabricated elements delivered on site
ELEMENT THICKNESS
50 mm
WEIGHT (KG/M²) FE 0.7/FE 0.6
14.4 kg
CORE
Aluminium Honeycomb
APPLICATIONS & USES
Qbiss Screen is a suitable building rainscreen for the widest applications and building types.
- Short installation time
- Exterior and interior walls
- New-build and renovation
- Highest quality and durability
- Quick and easy element replacement
- Fully compatible with all Qbiss One architectural building envelope solutions
REACTION TO FIRE - ELEMENT (EN 13501-1)
A2*
DIMENSIONS
- Element width : 600-1200 mm
- Element length : 550-6500 mm
COLORS
Qbiss Screen offers endless rainscreen design possibilities with its wide range of colours, material finishes (steel, stainless steel) and appearances (carbon, wooden, copper or other).
UNLIMITED DESIGN POSSIBILITIES
-Qbiss Screen is distinguished by its outstanding aesthetics, which are engineered for the widest architectural applications. From the vast joint permutations and combinations to the different installation variations, colours and material finishes. -Without doubt, Qbiss Screen is one of the smoothest and flattest metal rainscreenin its class. The façade element itself is distinguished by a unique and patented rounded corner, which eliminates the need for any rivets, cuts or welding, which would be visible on a traditional metal solution Qbiss Screen has no equal. Trimo is the leading rainscreen manufacturer.
DESIGN ADVANTAGES
- Various joint options
- Wide range of colours
- No cuts, folds or welds
- Completely flat surfaces
- Versatile installation options
- Integrated LED lights in the joints
- Unique rounded corner of the element
- Wide range of architectural details available
- Available as flat and standard prefabricated corner element
- Range of material finishes (steel and stainless steel material and in carbon, wooden, copper or other appearance)
RAINSCREEN CLADDING SYSTEM
WALL ELEMENT
The basic element of Qbiss Screen is the modular wall element, which is made by an automated and robotic production line.
The element’s components are :
- Aluminium honeycomb core
- Internal prepainted metallic coated steel with PUR, PVDF, SP and PVC(
- External prepainted metallic coated steel with PUR or PVDF protection, of the highest standard
RAINSCREEN SYSTEM APPROACH
Qbiss Screen brings a system approach to the building envelope. With all elements prefabricated and manufactured by the latest automated technology, it delivers a long-term building solution excelling in its technical characteristics as well as aesthetics.
The rainscreen system’s main components are :
- Fixing material
- Rainscreen elements
- Substructure (optional)
- Windows and doors (optional)
- Architectural performance details
- Prefabricated single piece folded corner elements
DETAIL
Qbiss Screen is complemented with the full scope of architectural details. These details not only increase design efficiency, but shorten the project design process, as well as ensuring the stunning appearance of the building. There is also the ability to create bespoke details for specific project requirements.
ELEMENT REPLACEMENT
Damage or repair of the Qbiss Screen façade including its range of modular elements can be performed quickly and efficiently and without any compromise to the rainscreen performance. It can also be appropriately repaired using different approaches depending on the nature of the damage:
INSTALLATION OPTIONS
HORIZONTAL INSTALLATION
This installation presents the classic and most commonly used orientation type. The horizontal modular façade system is composed of individual façade elements, joined in the horizontal direction (longitudinal) with a tongue & groove stack system, and fixed to the supporting structure in a vertical direction (transversal).
VERTICAL INSTALLATION
Classical vertical modular façade system is composed of individual façade elements, joined in a vertical direction (transversal) with a tongue and groove system, and fixed to the supporting structure in a horizontal direction (longitudinal).
HORIZONTAL ASYMMETRICAL INSTALLATION
This innovative installation offers another design option to architects who may be seeking to add further individuality to their projects.
With asymmetrical structured installation, the horizontal axis is completely aligned along the whole width of the building, whilst the verticals are aligned according to a random installation. This way, the building envelope creates a modern dynamism, highlighting the form of the building and other architectural features.
OFFSET OR SHIFTED HORIZONTAL INSTALLATION
So-called "brick-built installation" is the latest innovation to hit the façade element market.



















