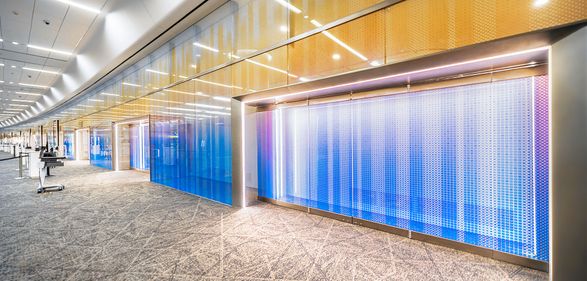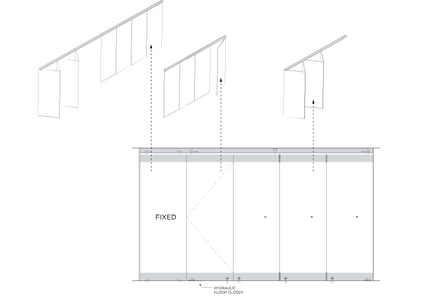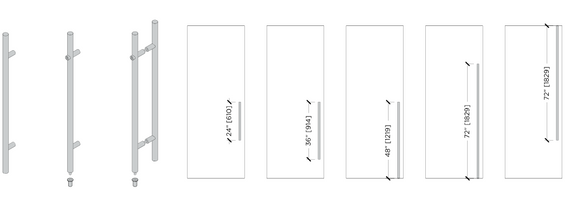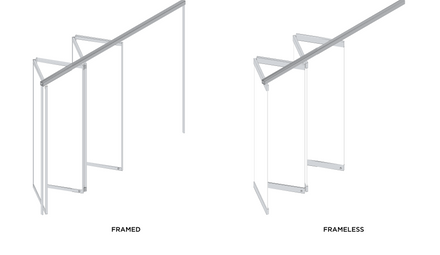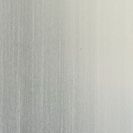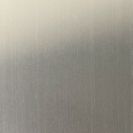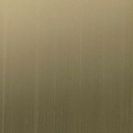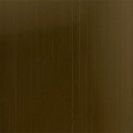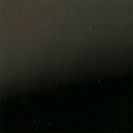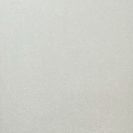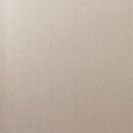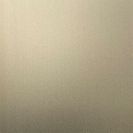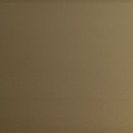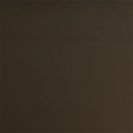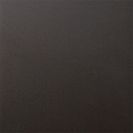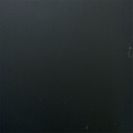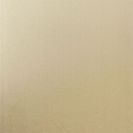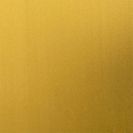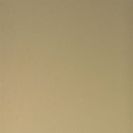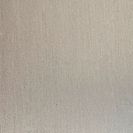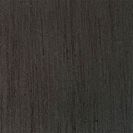
Carvart Frameless Glassfoldwall
FRAMELESS GLASSFOLDWALL
FRAMELESS GLASSFOLDWALL
Our glass Foldwall > Frameless system features a range of elegant and easily operable glass wall solutions that minimize hardware, control acoustics, and create dynamic visuals.
This product features carefully engineered hinges that seamlessly move the entire series as they are pulled along a top-hung track. For a streamlined appearance with minimal hardware exposure, the top-hung track can be concealed within the ceiling.
The glass panels - available from our extensive glass selection - have polished, exposed vertical edges, and are captured by top and bottom rails. For enhanced acoustic isolation, vertical profiles can be included along walls.
This system offers users a refined frameless partition that creates privacy and flexibility for any interior program.
INFORMATION
BRAND
Carvart
PRODUCT TYPE
Glass Walls
GLASS THICKNESS
Refer to local code and structural requirements Accommodates 3/8” nominal up to 13/16” nominal.
MOUNTING FASTENERS
Final anchoring decision is client-directed or based on client structural consultant. Mounting fasteners and anchors to be supplied by others.
HEIGHTS — OVERALL MINIMUM/MAXIMUM RANGE (INCHES)
Glass panels : Maximum 120” height above finished floors.
ACOUSTICAL RATING: ESTIMATED 26-34 STC
Determined by selected glass thickness and type, Sound Transmission Class (STC) is a number value quantifying the ability of a material to resist the transmission of sound. For example, 25 STC would mean only normal speech can be understood through the system, while 50 STC would mean almost nothing could be heard.
COLLECTION
Frameless
PRODUCTION
Made in NewYork
HARDWARE DIMENSIONS
- Aluminum top track : 2-3/4" wide x 3" high nominal.
- Top/Bottom finish rails : 1-3/4” deep x 4-7/16” high.
WIDTHS — OVERALL MINIMUM/ MAXIMUM RANGE (INCHES)
Glass panels : Maximum 37”. Maximum run lengths (operable or fixed panels): 5 Panels (Larger width and openings available depending on weight and configuration)
CONFIGURATIONS
Straight runs, corner applications, custom angles and fixed panels for wide openings.
INSTALLATION
Self-correcting rollers easily slot into top track. Pre-cut top track speeds up install. Top-track includes seam connectors for improved alignment. Requires trained and competent glazing or carpenter industry professionals. Installation instructions, assistance and training available at time of order. All hardware components, including doors, will be delivered knocked down and require assembly by a glazing industry professional. Certain glass and hardware finishes are available as preassembled products as called out in the glass and hardware finishes pages. Consult a CARVART agent for information on available pre-assembled components.
FUNCTION
Adjoining doors move in unison when pulled.
APPLICATIONS
Space division between offices, conference rooms or flex-space.
VALUE-ADDED BENEFITS
- Turnkey integrated project services
- Minimal look with thin, aluminum profiles
- System durability and long-term integrity
- Easy to install with self-correcting components
- Efficient hardware make system easy to operate
- Wide-range of acoustic and privacy options at all seam and panel connections
- Pre-engineered top structure support solution for taller spaces above finish ceiling (additional cost)
FINISHES


