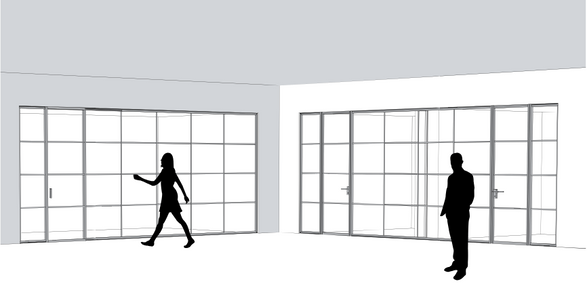
Carvart Slim Glass walls
SLIM GLASS WALLS
SLIM GLASS WALLS
CARVART’s glassWALLS > Slim creates a clean and sophisticated office front solution that maximizes sightlines through use of minimal extrusions and unsightly hardware.
With a multitude of door and opening options, designers are empowered with endless configurations for dividing office spaces.
The Slim Frame extrusion is composed of a two-piece channel and incorporates wedge vinyl to facilitate easy installation.
INFORMATION
BRAND
Carvart
PRODUCT TYPE
Glass Walls
GLASS THICKNES
Refer to local code and structural requirements Accommodates 3/8" nominal up to 1/2" nominal.
CONFIGURATIONS
Straight runs, endless fixed panel, custom angles and configurations, various heights, fronts only, 2-4 sided office arrangements.
OFFICE SPACE
For further office space customization and functionality, glassWALLS > Slim seamlessly integrates with our glassPOST accessories.
BENEFIT
Benefits also include ADA compliant features and accessories, easy maintenance, and a wide range of metal finishes to complement CARVART’s vast glass offering.
COLLECTION
Slim
PRODUCTION
Made in NewYork
HARDWARE DIMENSIONS
- Aluminum e88trusion height : 1-3/4"
- Aluminum extrusion depth : 1-3/16"
ADD-ON DESIGN OPTIONS
Per specification and upcharges apply Pulls, swing and sliding doors, glassPOST integration.
FUNCTION
Fixed panels, hinged/pivot/sliding door integration available.
CHARACTERISTICS
Acoustical Rating : Estimated 30-38 STC
Determined by selected glass thickness and type, Sound Transmission Class (STC) is a number value quantifying the ability of a material to resist the transmission of sound. For example, 25 STC would mean only normal speech can be understood through the system, while 50 STC would mean almost nothing could be heard.
OPENING OPTIONS
Multitude Of Door
INSTALLATION
Facilitate Easy
VALUE-ADDED BENEFITS
- Turkey project services.
- Multiple metal finishes available.
- Multiple door and opening options.
- Wide range of CARVART pulls available.
- System durability and long-term integrity.
- Two-piece channel makes installation easy.
- ADA compliant hardware and configurations available .
- Power and data integration available with snap-on cable management .
MATERIAL
Glass
LOOK
- Vartical
- Horizontal
WIDTHS — OVERALL MINIMUM/ MAXIMUM RANGE
-Maximum opening lengths : Unlimited.
-Glass Panels : Minimum 6" and maximum 48" (custom and larger sizes available upon request and depending on engineering limits).
HEIGHTS — OVERALL MINIMUM/MAXIMUM RANGE
Minimum 9" height; maximum 108" height above finished floors (custom and larger sizes available upon request and depending on engineering limits).
MOUNTING FASTENERS
Final anchoring decision is client-directed or based on client structural consultant. Mounting fasteners and anchors to be supplied by others.
INSTALLATION
Two-piece extrusion and adjustable levelers facilitate easy installation and glass loading. Requires trained and competent glazing or carpenter industry professionals. Installation instructions, assistance and training available at time of order. All hardware components, including doors, will be delivered knocked down and require assembly by a glazing industry professional. Certain glass and hardware finishes are available as preassembled products as called out in the glass and hardware finishes pages.
ARRANGEMENT
2-4 sided office
COMPONENT
Consult a CARVART agent for information on available pre-assembled components.
DETAIL
FINISHES
HARDWARE FINISHES
-Brushed Stainless Aluminum -Polished Aluminum -Light Brushed Brass -Blackened -White -Black -Metallic Silver -Midnight -Warm Grey -Light Gray -Charcoal -Bronze -Bronze Heavy -Terra Cotta -Champagne






















