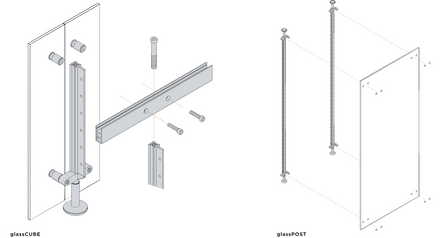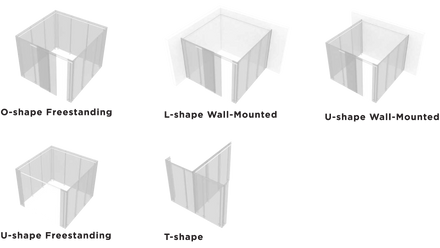
Carvart Glass Cube Moveable Walls
GLASS CUBE MOVEABLE WALLS
GLASS CUBE MOVEABLE WALLS
CARVART’s glassCUBE is a perfect solution for spaces that require flexible layout options while maintaining a sense of privacy. This freestanding solution is unique, as it requires minimal coordination efforts and architectural anchoring.
INFORMATION
FACILITY DESIGN APPLICATIONS
Free-standing room enclosure, conference rooms, visually private offices, open office design, flexible configurations, truly demountable partitions and workstations, furniture-based space dividers, reception area, lounges, display walls, multiple adjoining enclosures.
PRODUCT TYPE
Moveable Walls
BRAND
Carvart
COLLECTION
Cube
PRODUCTION
Made in NewYork
PANEL WIDTHS
- Max width : 53-1/8”
- Standard panel width: 35-7/16”
DOWNLOAD
↓ Data Sheet
GLASS TYPES
Refer to CARVART's Glass Collection
HARDWARE MATERIALS/FINISHES
Refer to Finish Chart Standard Silver, Black and White Powdercoated.
OPENINGS
Frameless sliding door, opening without door (single egress opening or full width opening)
WEIGHT & STRUCTURAL LOADS
Consult local engineer for structural codes and requirements Refer to CARVART for technical consultation.
VALUE-ADDED BENEFITS
- Turnkey project services.
- Multiple configuration options.
- Flexible, free-standing system .
- System durability and long-term integrity.
- Accommodates all needs: various accessory options.
- Easy installation with minimal architectural anchoring required.
USE
Windows
MATERIAL
Glass
MOUNTING FASTENERS
No architectural anchors/fasteners to surrounding building components for free-standing glassCUBE configurations. Wall anchoring for Corner, T-shape and U-shape configurations are the installer’s responsibility and dependent on anchoring substrate. Ceiling mounting for drop-ceiling may require additional top bracing, not provided by CARVART. CARVART advisory and coordination available.
HEIGHTS — OVERALL MINIMUM/
MAXIMUM RANGE (INCHES)
- Standard height: 96"
- Custom heights: Up to max of 108"
FUNCTION
Sliding door integration (door location is flexible and can occur instead of typical panels and on corners)
INSTALLATION
Easy-to-install machine screws, dry-glazed spider fittings for glass mounting. Requires trained and competent glazing or carpentry industry professionals. Installation instructions, assistance and training available at time of order.
DETAIL
Building renovations are made easy with this system, and facility managers have the freedom to reconfigure post-construction, without engaging contractors. The easily adjustable accessories can accommodate display walls in public receptions or lounge areas, dynamic work spaces, and retail spaces requiring storage. Like the glassPOST, accessories include shelves, cabinets, drawers and markerboards.
OPTIONS
Flexible Layout Options
WARRANTY
1 Year Limited Warranty
CONFIGURATIONS
STANDARD LAYOUT SIZES
- 84-9/16" x 84-9/16"
- 84-9/16" x
- 120" 120" x 120"
- **120" x 155-7/16"
- **155-7/16" x 155-7/16"
- **155-7/16" x 190-7/8"
- **190-7/8" x 190-7/8"
STANDARD TYPES
- O-shape Layouts Fully Enclosed Freestanding
- U-shape Layouts – Semi-enclosed
- Freestanding U-shape Layouts – Semi-enclosed
- Wall-attached L-shape Layouts – Semi-enclosed
- Wall-attached
- T-shape
- Fronts-only
DETAIL
COLORS













