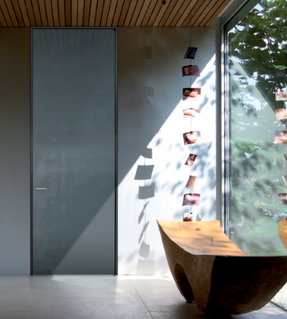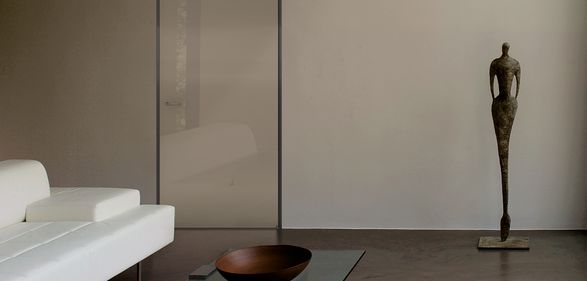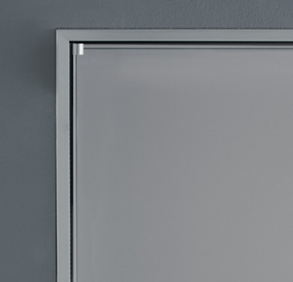
Carvart Hinge Double Sliding Door
Hinge Double Sliding Door
HINGE DOUBLE SLIDING DOOR
Carvart framed and frameless glass doors add a sophisticated aesthetic and functionality to any environment.
Options such as sliding glass doors, telescopic doors, and swing doors can create a minimalist look and feel previously unavailable in highly-functional egress applications.
Whether used as stand alone or incorporated into our partition systems, our glass doors will bring the unique touch to your project.
INFORMATION
VERTICAL SIDE RAILS
5/8" individually or double 1-11/16" deep x 1-5/8" wide.
BRAND
Carvart
PRODUCT TYPE
Sliding Door
FUNCTION
Swinging hinged door.
DOWNLOAD
↓ Specification Sheet
CONFIGURATIONS
Single leaf
TOP/BOTTOM FINISH RAILS
1-3/4" deep x 4-7/16" wide
SURFACES
- Smooth glass.
- Etched glass.
GLASS TYPES
- Tempered monolithic.
- Tempered laminated
GLASS TYPES GLASS FINISHES
Refer to Finish Chart CARVART laminated transparent glass design options available: 01 Core, 02 Color, 03 Pattern, 04 Metallic, 05 Textile, 08 Gradient and 10 Covert.
HARDWARE WARRANTY
5-year limited warranty. For more info, contact CARVART Sales Advisory Team at [email protected] or call us at 212 675 0030
HARDWARE MATERIALS/FINISHES
Refer to Finish Chart Satin anodized aluminum, polished aluminum, blackened aluminum. black, white, grey, midnight, charcoal, light grey, warm grey, champagne, terra cotta.
WEIGHT & STRUCTURAL LOADS
Consult local engineer for structural codes and requirements Hinges for individual panels rated up to 220 lbs. Linear per foot weights based on final glass type. Overall weights available upon request for client structural calculations. Refer to CARVART for technical consultation.
ADD-ON DESIGN OPTIONS —
Per specification and upcharges apply Various pull options. Various plastic/brush connection details for increased privacy. Top-structure available on request and for additional cos. Lockable/Non-locking floor latch bolts available.
INSTALLATION
Top-track includes seam connectors for improved alignment. Requires trained and competent glazing or carpenter industry professionals. Installation instructions, ass
MOUNTING FASTENERS
Final anchoring decision is client-directed or based on client structural consultant. Mounting fasteners and anchors to be supplied by others. CARVART advisory and coordination available.
ALUMINUM TOP TRACK
2-3/4" wide x 3" high nominal
CUSTOMIZATION
Custom dimensions per opening.
GLASS THICKNESS
Refer to local code and structural requirements Accommodates 1/4" nominal.
HEIGHTS — OVERALL MINIMUM/ MAXIMUM RANGE
Glass panels: Minimum 30" Height. Maximum 108" height above finished
floors.
VALUE-ADDED BENEFITS
-Easy installation : Pre-assembled door panel
-Efficient operation : Simple hardware design
-Minimal aluminum frame
-High acoustical isolation
-System durability and long-term integrity
-Turnkey integrated project services
FACILITY DESIGN APPLICATIONSR
Space division between offices, conference rooms or flex-space, bathrooms.
WIDTHS — OVERALL MINIMUM/ MAXIMUM RANGE
Glass panels: Minimum 29". Maximum 48".
DETAIL
With a myriad of hardware, frame and mounting options, CARVART door systems use the mediums of glass and woods to beautifully integrate into any space. Contact our team or your local representative to find out more about glassDOORS, design tools, and price ranges.
FINISHES








