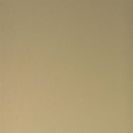
Carvart Stackwall Double Walls
STACKWALL DOUBLE
STACKWALL DOUBLE
Our glassSTACKWALL > Double system provides the highest level of acoustic performance for optimal privacy within interior and/or exterior programs.
This product features fully framed double glass panels - available from our extensive glass selection – that travel individually along an upper track and store into a pre-designed parking area.
For a streamlined appearance with minimal hardware exposure, the top-hung track can be concealed within the ceiling, allowing glass panels to stack out of sight when parked.
This system offers users a refined partition system that creates acoustic and visual privacy while maximizing visual connection between adjoining spaces.
INFORMATION
APPLICATIONS
Space division between offices, conference rooms or flex-space
HEIGHTS — OVERALL MINIMUM/ MAXIMUM RANGE
Glass panels : Maximum 120” height above finished floors.
CHARACTERISTICS
Acoustical Rating: Estimated 26-34 STC
Determined by selected glass thickness and type, Sound Transmission Class (STC) is a number value quantifying the ability of a material to resist the transmission of sound. For example, 25 STC would mean only normal speech can be understood through the system, while 50 STC would mean almost nothing could be heard.
DOWNLOAD
↓ Data Sheet
MATERIAL
Glass
MOUNTING FASTENERS
Final anchoring decision is client-directed or based on client structural consultant. Mounting fasteners and anchors to be supplied by others
HARDWARE DIMENSIONS
-Top/bottom inish ralls : 1-1/4” deep x 2-3/8”.
-Alumin um top track : 2-3/4” wide x 3” high nominal.
-Verrtical side rails : 5/8” individually ordouble 1-11/16” deep x 1-5/8” high.
FUNCTION
- Individually movable glass panels divide and open space. -Acoustical Rating: Low-to-moderate due to panel gaps. Transparent or writable glass.
USE
Interior and Exterior
AVAILABLE FINISHES
24
WIDTHS — OVERALL MINIMUM/ MAXIMUM RANGE
Glass panels: Maximum 37”
VALUE-ADDED BENEFITS
- Turnkey integrated project services.
- Minimal look with thin, aluminum profiles.
- System durability and long-term integrity.
- Easy to install with self-correcting components .
- Efficient hardware make system easy to operate.
- Acoustic and privacy options at all seam and panel connections .
- Pre-engineered top structure support solution for taller spaces above finish ceiling (additional cost) .
INSTALLATION
Simplified panel construction for easy assembly. Self-correcting rollers easily slot into top track. Pre-cut top track speeds up install. Top-track includes seam connectors for improved alignment. Requires trained and competent glazing or carpenter industry professionals. Installation instructions, assistance and training available at time of order. All hardware components, including doors, will be delivered knocked down and require assembly by a glazing industry professional. Certain glass and hardware finishes are available as pre-assembled products as called out in the glass and hardware finishes pages. Consult a CARVART agent for information on available pre-assembled components.
HARDWARE FINISHES

































