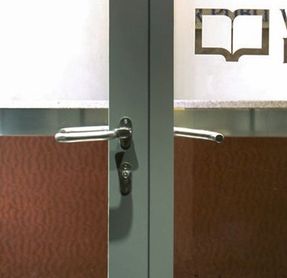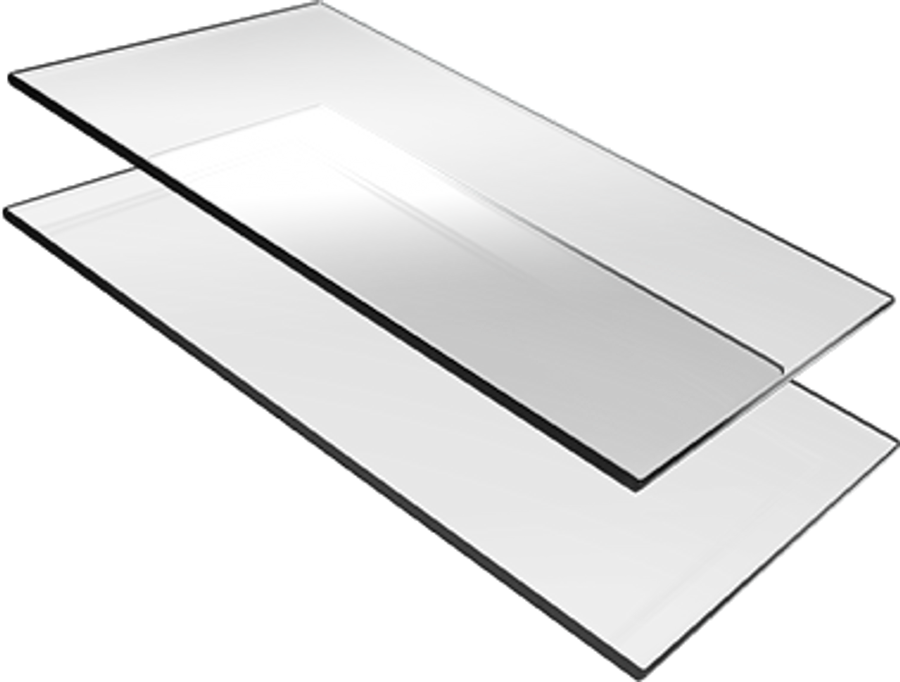Fireglass Fireglass 20 Door
FIREGLASS 20 DOOR
FIREGLASS 20 DOOR
Fire-Rated, Safety-Rated Glass
Fireglass®20 is a 1/4" (6 mm) thick fire-rated and impact safety-rated glazing material.
It is listed for use in doors with a fire rating requirement of 20 minutes.
INFORMATION
BRAND
Fireglass
PRODUCT TYPE
Door
APPROX. VISIBLE TRANSMISSION
89%
APPROX. VISIBLE REFLECTION
8%
INSULATED GLASS UNIT
Available in an insulated glass unit (IGU) with other glass products, including (but not limited to): Tinted; Low-E; Art Glass; Reflective; One-way Mirror
MATERIAL
Glass
WEIGHT
3 lb/ft2
MINIMUM GLASS SIZE
4-1/2" (must meet a 12" diagonal)
FIRE RATING
20 minutes (without required hose stream test)
STC RATING
31
THICKNESS
1/4" (6 mm)
MAX. HEIGHT OF EXPOSED GLAZING
89” (2.261 mm)
MAX. WIDTH OF EXPOSED GLAZING
36” (914 mm)
ATTRIBUTES
- Fire-Rated
- Impacted Rated
- Positive Pressure Tested
- UL Classified & Labeled
ASSEMBLY
Doors
MAX. EXPOSED AREA
3.204 in2 / 22.25 ft 2 (2.07 m2)
FIRE RATING
May be lightly sandblasted or etched on one side without affecting fire rating
KEY FEATURES
-Clear and wireless -Large sizes available -Fire-rated for up to 20 minutes -Impact safety-rated - ANSI Z97.1 and CPSC 16CFR1201 (Cat. I and II) -Tempered (at least 4 times stronger than wired glass) -Fits in Fireframes® Designer Series frames from TGP, or standard fire-rated frames
MINIMUM EDGE CLEARANCE
1/4”
MINIMUM EDGE COVERAGE
3/8”
LABELING
Each piece of Fireglass20 shall be permanently labeled with the appropriate marking on sizes up to 6,396 in2.
STORAGE & HANDLING
Fireglass20 must be handled with care during transportation, storage, inspection and installation. Store in a dry place.
INSTALLATION
Fireglass20 shall be glazed into the appropriate fire-rated framing with setting blocks and closed cell PVC tape. Openings must be plumb and square. Allow for a minimum edge clearance of 1/4” and a minimum edge coverage of 3/8”. Inspect each piece of Fireglass20 immediately before installation and eliminate any glass with observable edge damage or face imperfections. Place setting blocks (3” minimum) at the quarter points. Check for clearance around the edges, and adjust setting blocks as needed.
USE
For use in interior and exterior applications
IMPACT SAFETY RATING
Meets ANSI Z97.1 and CPSC 16CFR1201 (Cat. I and II)
LISTINGS/STANDARDS
Classified and labeled by Underwriters Laboratories, Inc.® File number for labeled 20 minute fire-rated assemblies is R13377. Tests performed in accordance with:
- UL 9
- UL 10B
- UL 10C
- NFPA 80
- NFPA 252
- LARR 25798
DETAIL BASED ON USE OF FIREFRAMES DESIGNER SERIES NARROW PROFILE FRAMING
- Glazing Thickness : 1/4” (6.4 mm)
a. Frame width: 2" (51 mm)
b. Frame height: 2-3/4" (70 mm)
c. Stop height: 3/4" (19 mm)
d. Pocket width: 1/2" (12.7 mm)
e. Edge clearance: 1/4" (6.4 mm)
f. Bite: 1/2" (12.7 mm)






