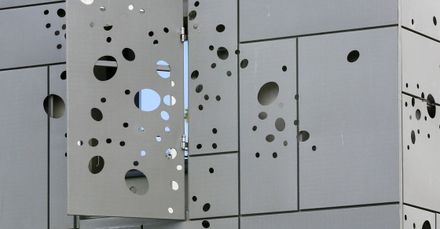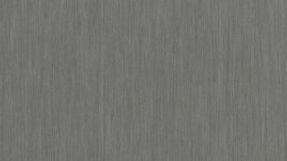Vmzinc Mozaik Facade
MOZAIK FACADE
The maximum panel size is 2400mm x 900mm and panels can have a depth of 40, 60, 80 or 100mm. Vertical and horizontal joints are 15 mm.
Timber battens can be used to support the panels but metal rails are more commonly used (2mm aluminium or 1.5mm galvanised steel).
Centre to centre spacing of the rails is typically 600mm but can vary depending on the loading requirements of the facade in question.
INFORMATION
BRAND
Vmzinc
PRODUCTION
Facade
SHAPED
Aesthetic of diamond shaped
AREAS OF APPLICATION
-Suitable for both renovation projects and new buildings. -All types of buildings : commercial, public buildings, collective and individual housing.
COLLECTION
Mozaik
PANEL SIZE
2400mm x 900mm
CREATIVITY
Creativity with all formats, surface aspects, depths
TECHNICAL DATA
| DEPTH | HORIZONTAL WIDTH (MM) | HORIZONTAL HEIGHT (MM) | VERTICAL WIDTH (MM) | VERTICAL HEIGHT (MM) |
|---|---|---|---|---|
| 40 | 365 to 2400 | 300 to 900 | 365 to 900 | 300 to 2400 |
| 60 | 365 to 2400 | 300 to 850 | 365 to 850 | 300 to 2400 |
| 80 | 365 to 2400 | 300 to 800 | 365 to 800 | 300 to 2400 |
| 100 | 365 to 2400 | 300 to 750 | 365 to 750 | 300 to 2400 |
FINISHES
INSTALLATION
ACCESSORIES
A range of standard accessories was specifically developed for the main flashings: corners, base trim, window surrounds, etc.
SUBSTRUCTURE
-MOZAIK is installed horizontally on a wall-mounted framework made up of aluminium omega or T rails fixed on to the brickwork using adjustable brackets adapted to the thickness of the insulation. The substructure rails are installed vertically or horizontally with a centre distance of 450 mm, 600 mm or 900 mm. -MOZAIK is fixed using ø5.5 mm self-drilling screws adapted to the substructure or with a ø5 mm rivet with a ø14 mm wide flange. -Rivets are recommended for fixing Mozaik relief. Rails, screws or rivet are not supplied.














