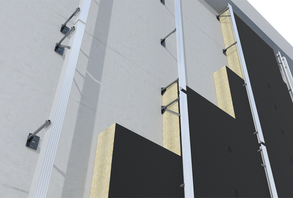Bemo Primo Clip Façade
BEMO-PRIMO clip façade
BEMO-PRIMO CLIP FAÇADE
For interchangeable and variable use
The PRIMO clip façade is a solution made of steel and as such the economically optimal façade construction for corporate buildings.
With BEMO-PRIMO, grid dimensions between 200 mm and 800 mm can be freely designed. With the PRIMO substructure, the façade can be mounted on any substrate: concrete, timber, cassettes or mixed. Thanks to an innovative fixed point technology, the panels of the PRIMO façade construction can be removed and replaced even after installation. This is a great advantage in buildings that quickly show damage.
The linear expansion occurs without constraint, permanently and completely stress-free. This guarantees a high-quality façade appearance.
The final assembly of the façade is performed by clipping the panels and is therefore accomplished quickly and economically. The high-quality appearance of the PRIMO clipped façade is further enhanced by corner and reveal structures. On top of that, the panel widths and lengths are freely selectable, and the PRIMO rails can be used in variable depths. This allows connections to the façade penetrations to be an exact fit.
FEATURES
THE BASIS FOR FAÇADE CONSTRUCTIONS WITH BEMO-PRIMO
Substructure for tolerance compensation and against thermal bridges
The substructure is the connection between the load-bearing wall and the façade cladding.
By anchoring the façade construction in the outer wall it transfers the weight of the façade cladding to the structure of the building. BEMO offers innovative substructure systems for rainscreen façades and other façade systems to compensate tolerances and to secure an installation free of thermal bridges.
We work out individually which substructure suits which requirements and which façade construction – in close cooperation with you, taking all the circumstances into account.
360° SERVICE
Synergetic partnership in all project phases.
BEMO has its own planning office equipped with the most modern, partly specially developed 3D planning technology, with which our system-experienced technicians and engineers accompany your projects professionally from the start.From the initial consultation, the specialists at BEMO look after your project and accompany the implementation of the desired design, the choice of materials and the design. This also includes the first technical details and static preliminary measurements and finally the complete implementation and workshop planning.
In order to optimize your project economically, we make transparent cost estimates as well as variant calculations and initiate technical optimizations. On top of that, 3D measurements as the basis for our well thought-out and easy-to-assemble systems, as well as the implementation in 3D planning, guarantee efficient implementation. All of this falls under our understanding of a comprehensive partnership with BEMO.
INFORMATION
BRAND
Bemo
PRODUCT TYPE
Primo Clip Façade
PRODUCTION
Made in India
ECONOMICAL OPTIMAL FAÇADE CONSTRUCTION
Made of steel
PANELS CAN ALSO BE REPLACED AT A LATER DATE
Thanks to the innovative fixed point technology
QUICK, EASY AND ECONOMICAL INSTALLATION
By clipping the panels
CAN BE MOUNTED ON ANY SURFACE
With the primo substructure
DIMENSIONS
Grid dimensions freely selectable between 200 mm and 800 mm
ASSEMBLY
Easy replacement of panels, even after assembly
SERVICE
360°
DOWNLOADS
↓ BEMO-PRIMO clip façade
SURFACES
Alu-zinc
THICKNESS
1.5 / 1.25 /1.0 /0.88 -0.75mm
COATINGS
-PE -PVDF -BEMO-DUR -HDP Supermatt
LENGTHS
Standard up to 6.000 mm / max. 8.000.mm
OTHER INFORMATION
- PRIMO panel with substructure - Folded edges
- Corner edge
ASSEMBLY
details
RAIL TYPE KS FOR JOINT FORMATIONS
The extra wide joint and flashing KS rail is used around joints. Here, two panels can be mounted on one rail. This saves time and material. When using a pillaster strip or flashing, the rails can be used as a support and so satisfy requirements. They are mounted on a wide T profi le.
RAIL TYPE K ON U WALL HOLDER
The clip-on rail K is used where U wall holders are mounted. This rail allows the maximum vertical distance between U wall holders. The linear expansion must be compensated via long holes in the substructure.
RAIL TYPE K ON COFF ER
The special PRIMO rail type K for coff er applications also off ers a high-quality façade covering for long-term applications in industrial construction. The rail can be fi xed directly to the coff er structure or thermally separate and is also available in steel.
RAIL TYPE S ON T PROFI LE
The PRIMO clip-on rail enables fast, economic mounting of PRIMO panels. The rails are punched to fi t the relevant panel width and supplied pre-mounted. Their standard dimensions facilitate fast assembly. Special dimensions and individual widths are no problem.
SINGLE HOLDER ON T PROFI LE
The PRIMO single clip allows you to combine diff erent and varying panel widths. The single holders can also be used for sloping connections or in partial areas such as ribbon windows. Diff erent hole patterns allow it to be used on L and/or T profi les as well as on wooden substructures. In combination with the heat bridge-free substructure TEKOFIX, it off ers a façade covering that is energetically flawless and technically sophisticated combined with sustainable operation.








