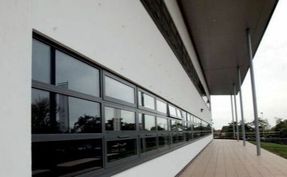Reynaers EcoSystem 50 Windows
ECOSYSTEM 50 WINDOWS
ECOSYSTEM 50 WINDOWS
Simply smart
EcoSystem 50 is a quality system for windows and doors that combines aesthetic design and energy efficiency. Thanks to the optional, cleverly hidden hinges and a minimal built-in depth, this aluminium solution sports a minimalistic look.
INFORMATION
ENERGY
-Thermal insulation - Uf : 2.6 W/m²K -Thermal insulation - Uw : 1.5 W/m²K
PRODUCTION
Made in Belgium
PRODUCT TYPE
Windows
BRAND
Reynaers
ACOUSTICS
Medium
GLAZING
Rebate Height : 22 mm
WEIGHT OF VENT
Max. 264 lbs
HEIGHT VENT
- Min. 700 mm
- Max. 2200 mm
DEPTH
- Frame : 50 mm
- Vent : 59 mm
DESIGN
Functional Window : The standard window system has a minimal built-in depth in a flush design.
SAFETY
Smoke & Heat Evacuation : This product is compatible with a building's SHEV system to extract smoke and heat quickly.
AIR-WATER-WIND
- Class 4 (600Pa)
- Class 9A (600Pa)
- Class C4 (1600Pa)
VENT DIMENSIONS
- Min. height of vent : 700 mm
- Max. height of vent : 2200 mm
- Min. width of vent : 500 mm
- Max. width of vent : 1600 mm
THERMAL INSULATION
Uf = 2.6 W/m²K
SAFETY
Burglar resistance : RC2, WK2
FRAME-VENT WIDTH OPEN IN
Min. 86 mm
BURGLAR RESISTANCE
RC2 - WK2
FEATURES
- Well balanced price-quality-feature mix
- Minimal build-in depth for insulated system
- Reduced visible height for fixed windows and opening windows
ELEMENTS DIMENSIONS
- Min. height of element : 754 mm
- Min. width of element : 554 mm
- Max. width of element : 1653 mm
- Max. height of element : 2253 mm
COMFORT
- Air tightness : Class 4 (600Pa)
- Water tightness : Class 9A (600Pa)
- Wind load resistance :Class C4 (1600Pa)
- Opening & closing resistance : Class 2
CHARACTERISTICS
- Maximum Transparency
- Fire-Resistance
- Burglar-Proof
- Thermal Insulation
- Available In Multiple Designs And Glazing Variants
GLAZING METHOD
- Dry glazing
- Siliconized glazing
- Internal glazing
- External glazing
- Glazing bead
THICKNESS
- Min. glass thickness - vent : 4 mm
- Max. glass thickness - vent : 32 mm
- Min. glass thickness - frame/element : 12 mm
- Max. glass thickness - frame/element : 32 mm
PRODUCT OPTIONS
Personalise ConceptWall 60 with the following options :
-Balustrade : Safety can equal beauty.
-Flyscreen : Enjoy cool summer evenings, without losing sleep.
-Concealed Hinges : The details are the design, concealed hinges are the finishing touch.
-Concealed Drainage : No more plastic cover caps, enjoy those clean lines.
-Glass Corner : Glass to glass connection without profiles obstructing the view
SIGHTLINES
- Min. frame width (inward opening) : 48 mm
- Min. vent width (inward opening) : 30 mm
- Min. frame-vent width (inward opening) : 96 mm
- Min. frame width (outward opening) : 21 mm
- Min. vent width (outward opening) : 73 mm
- Min. width T-profile : 70 mm
- Min. frame-vent width (outward opening) : 99.5 mm




