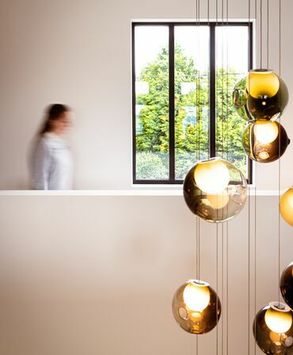Reynaers Concept Folding 68 Doors
Concept Folding 68 doors
CONCEPT FOLDING 68 DOORS
Endless enjoyment
The elegant ConceptFolding 68 folding doors offer maximum space efficiency and small sightlines. Combining up to eight vents, the aluminium system makes the border between interior and exterior disappear in an instant.
INFORMATION
PRODUCT TYPE
Concept Folding 68 Doors
ENERGY
High Insulation
PRODUCTION
Made in Belgium
AIR TIGHTNESS
Class 4 (600Pa)
WIND LOAD RESISTANCE
Class B3 (1200Pa)
WATER TIGHTNESS
Class 9A (600Pa)
OPENING & CLOSING RESISTANCE
Class 3
THERMAL INSULATION
- Uf = 1.7 W/m²K
- Uw1.4 W/m²K
BURGLAR RESISTANCE
-RC2 -WK2 -PAS 24
ZERO THRESHOLD
Entrance without boundaries, even with continuous flooring.
CONCEALED DRAINAGE
No more plastic cover caps, enjoy those clean lines.
GUTTER
Better water performance, without adding thresholds.
GLAZING
- Rebate Height : 14 mm
- Min. Glass Thickness : 12 mm
- Max. Glass Thickness Frame & Element : 55 mm
- Min. gGass Thickness Vent : 24 mm
- Max. Glass Thickness Vent : 55 mm
- Min. glass thickness - frame/element : 12 mm
- Glazing method
:Dry glazingSiliconized glazingInternal glazingGlazing bead
GLAZING METHOD
- Dry glazing
- External glazing
- Pressure plate glazing
- Structural Glued Glazing
- Structural clamped glazing
- Structural Glued Stepped Glazing
WEIGHT
- Glass : Max. 700 kg
- Vent : Max. 180 kg
MAX. DIMENSIONS
- Min. height of element908 mm
- Max. height of element2618 mm
- Min. Height Of Vent : 800 mm
- Max. Height Of Vent : 2500 mm
- Min. width Of Vent : 400 mm
- Max. Width Of Vent : 1200 mm
- Max. weight of vent264 lbs
- Max. weight of fixed part264 lbs
SIGHTLINES
- Min. width 4-pane : 134 mm
- Min. width meeting section: 131 mm
- Min. width T-profile : 30 mm
- Min. height treshold : 15 mm
- Depth frame : 68 mm
- Depth Vent : 68 mm
- Depth frame-vent : 68 mm
PRODUCT OPTIONS
- Concealed Drainage : No more plastic cover caps, enjoy those clean lines.
- Balustrade : Safety can equal beauty.
- Glass Corner : Glass to glass connection without profiles obstructing the view.
- PV Panels & Solar Panels : Solar power, integrated in the façade.
- Inclined : Also enables angled walls.
- Roof: Application for roofs.
- Face Caps : Choose the look that fits your project.
- Solar Shading : Options for passive cooling.




