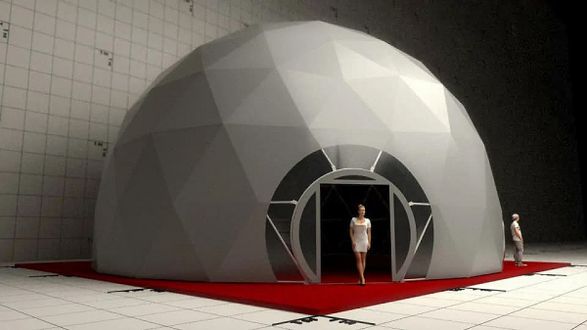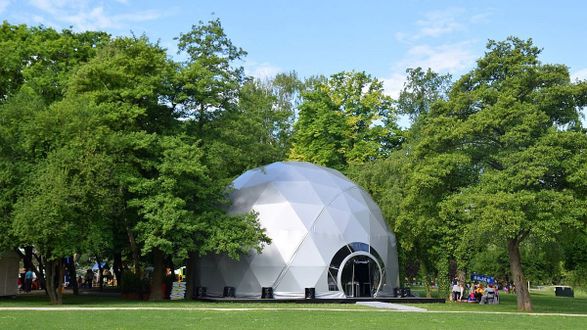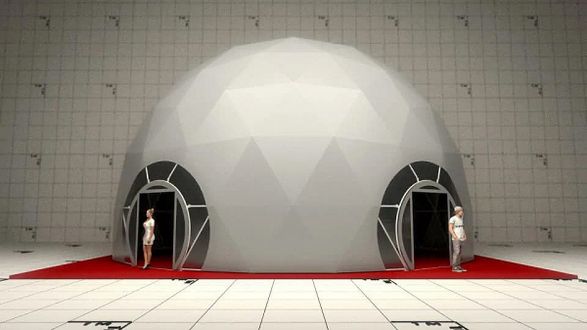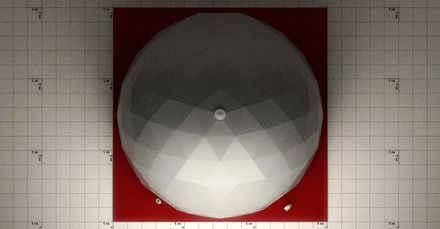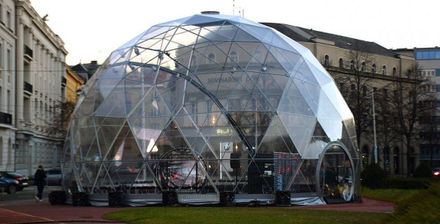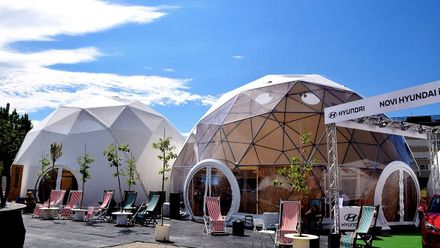Kupole Dome 14 Gazebo
DOME 14 GAZEBO
DOME 14 GAZEBO
Sits 100 in a banquet roundtable setup. If you prefer concerts, it can take up to 300.
It is so high that we’ve built spiral staircases and upper floors, which come in handy if you need a club with a VIP section or an exhibition space / gallery.
A bunch of these can serve as montage conference space, just as we did for the HOW festival in Zadar.
INFORMATION
BRAND
Kupole
THEATRE
220
FRAMEWORK WEIGHT
1954 kg
STORAGE DIMENSIONS
- Pallet 1 (framework) : 240 cm x 88 cm x 151 cm – 1330 kg
- Pallet 2 (framework + membrane) : 240 cm x 88 cm x 210 cm – 1950 kg
ENTRANCE HEIGHT
260 cm
ENTRANCE WIDTH
300 cm (center)
VENTILATION OPENINGS
1
MATERIALS
- Construction material : Steel (S235JRH)
- Construction finish : Hot-dip Galvanization
- Membrane material : PVC
WIND RESISTANCE
25 m/s
STRUT DIAMETER
48,3 mm
ENTRANCE WIDTH
190 cm (Floor Level)
DOWNLOAD
↓ Data Sheet

