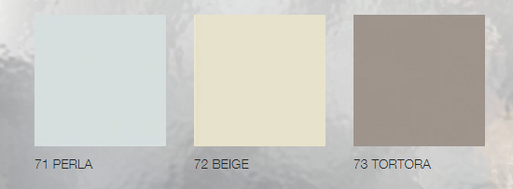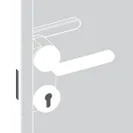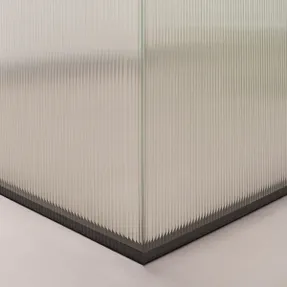Glas Italia Aladin Partition Wall
ALADIN PARTITION WALL
ALADIN PARTITION WALL
Designed by Piero Lissoni
Aladin wall is a floor to ceiling wall partition with an aluminum structure fixed to floor, ceiling and/or wall.
The aluminum structure, available in 5 different finishes, is supplied with an adjustment system to level the wall partition and to compensate on-site irregularities.
The wall partition can be integrated with all the Glas Italia models of swing and sliding doors, coordinated in the same or different finishes.
(Attention: not all the glass typologies available for the wall partition can be integrated with each door model).
In the aladin wall mono version a laminated glass panel 5+5 mm thick (or 4+6 mm thick) is applied on one side of the aluminum profiles, so that one side has a flush surface and the other is rebated from the profiles themselves.
In the aladin wall duo version a double laminated glass 5+5 mm (or 4+6 mm) is applied on both sides of the aluminum profiles, so as to form an internal air chamber and have surfaces perfectly flush on both sides.
The panels are also available in stoneware in many different finishes.
The glass is available in a wide range of finishes and it is certified according to the safety regulations ANSI Z97.1 and UNI ENI 2150.
DESIGNER

PIERO LISSONI
Piero Lissoni is architect, art director and designer and is recognized as one of the masters of contemporary design. For over thirty years, he has developed projects the world over in the fields of architecture, landscape and interior, as well as in product and graphic design. He is also art director for Alpi, B&B Italia, Boffi, Living Divani, Lema, Lualdi, Porro and Sanlorenzo
Some of the most important architecture and interior projects deserving of mention include the Shangri-La Shougang Park in Beijing (2021) realized for the 2022 winter Olympics, The Ritz-Carlton Residences in Miami Beach (2020), the Grand Park Hotel in Croatia (2019), the restyling of the historic Camparino bar in the Galleria of Milan (2019), The Middle House for the Swire Hotels Group in Shanghai (2018), the residential projects One Paraiso and Grand Paraiso in Miami (2018), The Oberoi Al Zorah Beach Resort Ajman in the UAE (2017), the Sanlorenzo yachts SX112 (2020), SX76 (2018) and SX88 (2017), the Conservatorium Hotel in Amsterdam (2012) in addition to the corporate headquarters of Boffi, Cassina, Fantini, Glas Italia, Living Divani and the Sanlorenzo shipyards in La Spezia and Ameglia. Piero Lissoni has received a series of international awards, including the Good Design Award, the Red Dot Award and the Compasso d'Oro ADI.
INFORMATION
DOWNLOADS
↓ Technical Sheet
↓ Installation 1
↓ Installation 2
↓ Configuration A
↓ Configuration B
↓ Configuration C
LAMINATED GLASS
5+5 mm (4+6 mm)
PRODUCT TYPE
Partition Wall System
Sizes
FINISHES
DOUBLE FACED ACID-ETCHED GLASS

EXTRALIGHT GLASS WITH MESHES

REFLECTING TRANSPARENT GLASS & REFLECTING ACID-ETCHED GLASS

NEUTRAL TRANSPARENT GLASS



STONEWARE


ALUMINIUN (DOORS FRAME)


SINGLE FACED ACID-ETCHED GLASS & PATTERNED GLASS

REFLECTING ACID- ETCHAD GLASS

PATTERNED GLASS



OPAQUE LACQUERD GLASS







LIFE DECORATED GLASS
























































