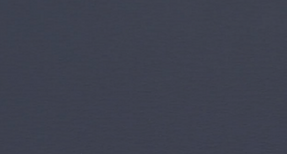Hunter Douglas Architectural 84c Exterior Linear Closed Ceiling
84C EXTERIOR LINEAR CLOSED CEILING
84C EXTERIOR LINEAR CLOSED CEILING
The Luxalon® 84C Closed Ceiling system consists of box shaped panels which can be easily clipped on the carrier.
The 84 mm wide panels feature a flange that closes-off the 16 mm joint between the panels (module 100 mm). The 12.5 mm deep recessed joint gives a linear direction to the ceiling plane whilst being closed-off from the plenum.
WHY EXTERIOR LINEAR CLOSED 84C?
Luxalon® Exterior Ceilings create new opportunities for expressive architecture and add beauty and durability to any building. Luxalon® 84C Closed panels give direction to the ceiling whilst also offering a fully closed surface.
INFORMATION
DOWNLAODS
↓ Technical Brochure Metal Linear Ceilings
↓ Brochure Exterior Colors
↓ Metal Exterior Ceiling 84C (2D )
↓ Metal Exterior Ceiling 84C (3D)
DESIGN & INSPIRATION
Slender box shaped 84C linear panels put more emphasis on the direction of the panels. When one needs a closed directional ceiling this is the perfect choice.
APPLICATION
Luxalon® 84C Closed Exterior Ceiling is suitable for all building sectors: Corporate, Transport (airports, metro-, bus -, train stations), Retail, Leisure, Public space, Hospitality, Healtcare, Education or Residential .
ANORCOAT - THE KEY TO DURABILITY
After degreasing and cleaning the aluminium substrate, an anorcoat conversion layer is applied to the product. This conversion layer accomplishes two things: - Permanently anchors the paint to the aluminium surface - Prevents the aluminium surface from corroding Anorcoat is the key to the excellent performance of the Luxacote® system; it provides far superior protection than conventional conversion layers.
PRIMER - FOR ENHANCED LONGEVITY
Over the anorcoat we apply a primer that seals the substrate, resulting in enhanced longevity of the panels.
TOPCOAT - THE FINAL TOUCH
The pigments in the polyurethane topcoat provide the panels their colour while the integrated polyamide particles are the finishing touch of the Luxacote® system, giving products a scratch- and wear-resistant surface. Additionally, the polyamid particles protect from UV rays, improving the durability of the colour and gloss. The result: extremely durable products with slightly textured surfaces that manage potentially damaging outdoor conditions.
CHARACTERISTICS
- Slender, 84mm wide box shaped panels with 16mm closed joints that enhance the linear appearance
- Panels with integrated join flanges provide a visually closed ceiling
- Panels can be supplied in any length up to 6000 mm (as standard), have a thickness of 0.5 mm and are made from a high-corrosion resistant aluminium alloy
- If required the panels can be finished with the patented Luxacote® paint system
- All ceiling systems are tested for resistance to wind loads
- Cradle to Cradle Certified™ Bronze (Cradle to Cradle Certified™ is a certification mark licensed by the Cradle to Cradle Products Innovation Institute).
PRODUCT DETAILS
Material Characteristics
The 84C closed ceiling system consists of box shaped panels which can be easily clipped on a carrier. The 84 mm wide panels feature a 24 mm wide flange that closes-off the 16 mm joint between the panels. The system module is 100 mm. Panels are demountable for easy access to the plenum.
COLOURS AND FINISHES
COLORS
The Hunter Douglas range of Metal Ceilings, are available in a range of standard colours that are suitable for most applications. For further information on ceiling types and the special finishes and colour ranges that are available for specific projects please contact our sales office.
LUXACOTE® EXTERIOR COATING
Luxacote® is an exclusive Hunter Douglas innovation that enhances the durability of exterior aluminium building applications. Its strength and efficiency comes from a powerful 3-layered system that consists of an anorcoat pretreatment, a primer, and a UV- and scratch resistant topcoat
SUSTAINABILITY
HEALTH AND WELLBEING
Hunter Douglas contributes to sustainable buildings through aesthetic solutions that enhance comfort and save energy. Promoting health and wellbeing of their occupants is arguably the most important function of buildings. Buildings are not constructed just to be energy efficient. Our shading solutions promote the use of healthy daylight without the hindrances of glare and thermal discomfort. Our acoustic ceilings are a key element in the provision of acoustic comfort.
SOUND MATERIALS
Environmentally sound materials are key to sustainable buildings. Our strategy is to pick materials that have good environmental properties to start with. Many of our products are made of aluminum produced in our own smelters. We’ve optimized our processes to use up to 99% of recycled content to produce the right alloy for our products. Our wood is FSC certified and we embrace the Cradle to Cradle principle in our product development.
ENERGY SAVINGS
Reducing the energy use of the total building stock is key to the prevention of global warming. Most modern office buildings use more energy for cooling than heating. Effectively managing the solar energy that passes through the transparent part of the façade is a key strategy in the prevention of overheating in both old and new buildings. Our high performance shading solutions bring substantial energy savings, while at the same time promoting health and wellbeing.
CORPORATE SOCIAL RESPONSIBILITY
Keen on Green is an important company-wide initiative to reduce energy consumption, water usage and our overall carbon-footprint. We embrace the ISO 14001 framework to actively manage our Keen on Green objectives. Hunter Douglas and its employees actively support the communities in which we live and work, as well as those on a more global scale. Business is people. We pride ourselves on our worldwide network of experienced, intelligent, passionate and creative people that have consciously chosen Hunter Douglas as their employer.







