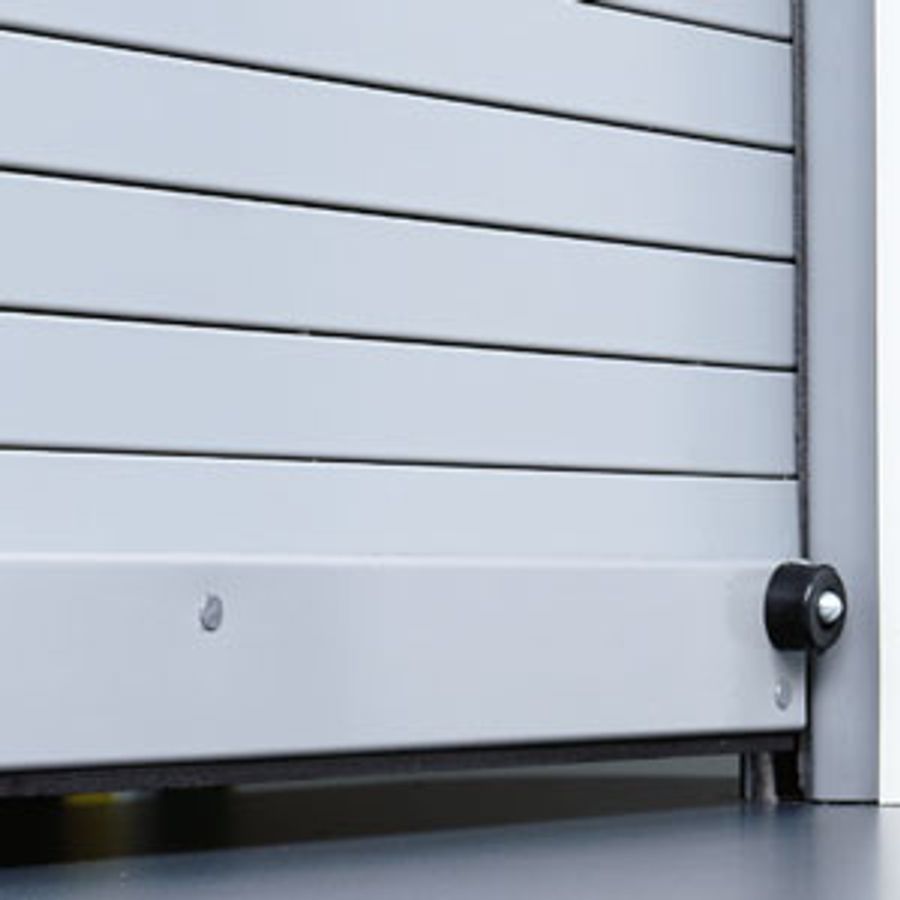Raynor DuraShutter™ Rolling Counter Shutters
ROLLING COUNTER SHUTTERS
DURASHUTTER™ ROLLING COUNTER SHUTTERS
Designed for a variety of common applications, Raynor DuraShutter rolling counter shutters provide reliability and durability to meet or exceed the requirements of daily use.
Rugged, versatile, and secure, DuraShutter rolling counter shutter doors are available with a wide selection of quality features and options ideal for retail and commercial facilities.
FEATURES
FRAME OPTIONS
BUILT-IN STYLE FRAME OPTION
For masonry walls not yet constructed, built-in style frames provide a clean, finished appearance. Integral frame counter shutters provide maximum strength and security with metal frames, shutters and sills that are factory-assembled as a complete unit.
Shown: DuraShutter with optional ArmorBrite Finish.
INFORMATION
USE
Roller shutter
APPLIATIONS
-Interior -Exterior -Security
-Sporting -Retail -Institutional
CHARACTERISTICS
-Secure -Versatile -Durable
-Reliable
SPECIFICATION DURA SHUTTER MODEL CA AND CSS
| SPEC/FORMAT | WORD | |
|---|---|---|
| Raynor Quick Spec | Microsoft Word | |
| CSI Master Format | Microsoft Word |
SPECIFICATION DURA SHUTTER MODEL CP AND CPP
| SPEC/FORMAT | WORD | |
|---|---|---|
| Raynor Quick Spec | Microsoft Word | |
| CSI Master Format | Microsoft Word |
MODEL DETAILS
| MODEL | SLAT PROFILE | SLAT MATERIAL ( THICKNESS) | SLATE SIZES | MAXIMUM SIZES | MAXIMUM SZES ( INTEGRAL FRAME OPTION) | COLOR/ FINISHES | GUIDES |
|---|---|---|---|---|---|---|---|
| CP | Flat | Steel ( 22 gauge ) | 1-1/4" x 1/2 " | 20' Width 10' Height ' ( max. 120 sq. ft) | 11'6" Width 5'6" Height 4 1/2" - 12 " Wall Thickness | White, Gray, Tan or Armor Brite TM Powder Coated | Steel |
| CPP | Perforated Flat | Steel ( 22 gauge ) | 1-1/4" x 1/2 " | 20' Width 10' Height ' ( max. 120 sq. ft) | 11'6" Width 5'6" Height 4 1/2" - 12 " Wall Thickness | White, Gray, Tan or Armor Brite TM Powder Coated | Steel |
| CA | Flat | Aluminum ( .05") | 1-1/4" x 1/2 " | 20' Width 10' Height ' ( max. 120 sq. ft) | 11'6" Width 6'6" Height 4 1/2" - 12 " Wall Thickness | Clear Anodized Bronze Aluminum | Aluminum |
| CSS | Flat | Stainless Steel ( 22 gauge) | 1-1/4" x 1/2 " | 20' Width 10' Height ' ( max. 120 sq. ft) | 11'6" Width 6'6" Height 4 1/2" - 12 " Wall Thickness | Stainless Steel #4 | Stainless Steel |
FLAT SLAT & ALUMINUM (CA)
INTERIOR FACE MOUNT (N)
| MANUAL OPERATION | MANUAL OPERATION | |
|---|---|---|
| Crank Operation | DWG Drawing | |
| Motor Operation | DWG Drawing |
BETWEEN JAMB MOUNT/UNDER LINTEL (J)
| MANUAL OPERATION | DWG DRAWING | |
|---|---|---|
| Crank Operation | DWG Drawing | |
| Motor Operation | DWG Drawing |
FACE-MOUNTED/UNDER LINTEL (J1)
| MANUAL OPERATION | DWG DRAWING | |
|---|---|---|
| Crank Operation | DWG Drawing | |
| Motor Operation | DWG Drawing |
BETWEEN JAMB ONLY (J2)
| MANUAL OPERATION | DWG Drawing | |
|---|---|---|
| Crank Operation | DWG Drawing | |
| Motor Operation | DWG Drawing |
FLAT SLAT & STAINLESS STEEL (CSS)
INTERIOR FACE MOUNT (N)
| MANUAL OPERATION | DWG DRAWING | |
|---|---|---|
| Crank Operation | DWG Drawing | |
| Motor Operation | DWG Drawing |
BETWEEN JAMB MOUNT/UNDER LINTEL (J)
| MANUAL OPERATION | DWG DRAWING | |
|---|---|---|
| Crank Operation | DWG Drawing | |
| Motor Operation | DWG Drawing |
FACE-MOUNTED/UNDER LINTEL (J1)
| MANUAL OPERATION | DWG DRAWING | |
|---|---|---|
| Crank Operation | DWG Drawing | |
| Motor Operation | DWG Drawing |
BETWEEN JAMB ONLY (J2)
| MANUAL OPERATIO0N | DWG DRAWING | |
|---|---|---|
| Crank Operation | DWG Drawing | |
| Motor Operation | DWG Drawing |
















