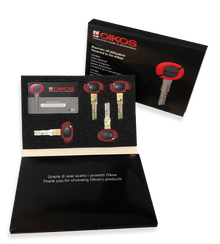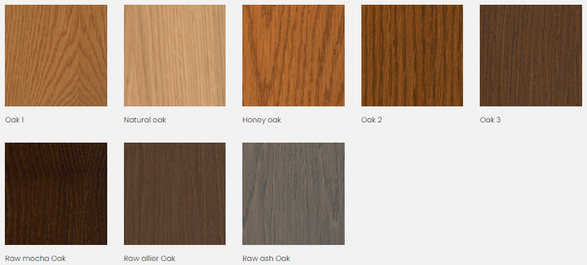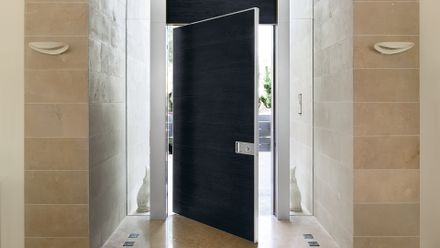SYNUA DOOR
SYNUA DOOR
The safety door for large dimensions, with vertical pivot operation and installation coplanar with the wall.
Synua is the safety door that knows no limits: ideal for large sizes, it is the perfect combination of technology and design.
Equipped with pivoting opening, and coplanar with the wall, it is covered by sectors or by a single panel or by a solution upon customer drawing, and can reach up to 3000 mm of width and 6200 mm of height in its standard versions. Upon request it can feature even larger dimensions.
INFORMATION
SYNUA WALL SYSTEM
The Synua Wall System exploits the perfect coplanarity of Oikos doors in order to create walls that share the same aesthetic concept. Consisting of modular sectors that can be covered with different materials, SWS creates spectacular wall systems. A wall-door that combines the scenic and aesthetic effect with safety, elegance, and protection.
SAFETY DOOR WITH PIVOT HINGES WITH
- Maximum feasible size: 3000x6200mm (greater on request)
- Covering with sectors, single panel or upon customer design
- Version with heat barrier frame and leaf (optional)
- Motorized electronic lock with integrated access control system on request
- Automatic opening with floor motor for doors weighing up to 560 kg on request
SPECIFICATIONS
| PERFORMANCE | STANDARD | UPON REQUEST |
|---|---|---|
| Break-In Resistance | Class 3 | - |
| Thermal | 1.6 | 1.3 |
| Acoustic | 38dB | - |
| Air | 2 | Mose Kit 4 |
| Water | 0 | Mose Kit 5A |
| Wind | C4 | Mose Kit C5 |
| Fire | - | EI 60 / VKF 60 / EI 120 / UL-FD 120 |
| Hurricaneproof | - | Hurricaneproof Noa |
FEATURES
ARCKEY SYSTEM
The Oikos Arckey App is the integrated access management system that allows the electronic opening directly from a smartphone. The opening of the door with remote button, the user management, and the control of access flows are just some of the functions allowed by the management through App. The Arckey App can be downloaded for free from the App Store (iOS) or from Google Play (Android).
TEKNO - SWS BOISERIE
The Synua Wall System exploits the perfect coplanarity of Oikos doors in order to create walls that share the same aesthetic concept. Consisting of modular sectors that can be covered with different materials, SWS creates spectacular wall systems. A wall-door that combines the scenic and aesthetic effect with safety, elegance, and protection.
TEKNO - FIRE RESISTANCE
On request, it is possible to install the E16, EI 120 fire-barrier according to EU standards. The Tekno UL 120 door, certified by the UL laboratory, is instead a guarantee of compliance with the rigorous U.S. standards for the manufacture of doors that can withstand fire for 120 minutes.
TEKNO - FREE FAÇADE
Oikos proposes "free façade", a new architectural solution in which the safety door is inserted in a seamless wall for a perfect integration of the leaf with the overall finishes. No visible opening elements, motorized opening and access via the Oikos Tech App. Free Façade has officially become part the ADI Design Index 2016
STANDARD DRAUGHT EXCLUDER
A floor device that, when the door is closed, correctly insulates a room from cold air draughts, smoke, dust and noise, contributes to greater living comfort and also guarantees savings in the energy needed for air conditioning. The draught excluder perfectly closes the gap between the leaf and the floor.
FINISHES
SKYDOORS

GALLERY






















































