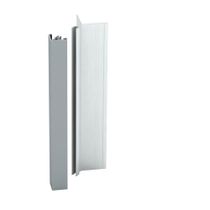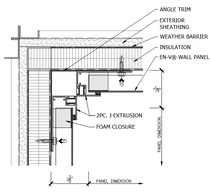Dri-Design Architectural Metal Wall Panels
ARCHITECTURAL METAL WALL PANELS
ARCHITECTURAL METAL WALL PANELS
When the concept of value engineering was first conceived during World War 2, the aim was to find real value through careful analysis of products and components. This was accomplished by either improving performance without increasing cost or reducing cost without sacrificing performance.
It was understood that value could only created if functionality and durability remained the priority. Today, value engineering has fallen far from its origins, with products being chosen and changed out simply because they are cheaper, many times sacrificing performance and longevity.
With the introduction of EN-V we aim to restore the true meaning of value. We haven’t cheapened anything about the EN-V metal panel system, but rather optimized the process to find cost savings without ever sacrificing performance.
INFORMATION
MATERIAL
Aluminium
FORMAT
Metal wall panels
DETAIL
This new process is no longer about creating actual value. Acknowledging that budget is always a concern, there must still be a better way. Available in a nearly endless palette of custom colors, EN-V doesn’t compromise on aesthetics either. Now you can use a system you want at the price point you need.
PRODUCTION
Made in USA
APPLICATIONS
-Commercial -Cultural -Public
-Industrial -Hospitality
CHARACTERISTICS
-.080" aluminum panels
-Fluoropolymer finish -Value-engineered
EN-V PANELS (SIZES)
- CategoryA : Width x Height : 36"x36" / 72"x22" / 120"x22"
- Category B : Width x Height : 24"x48" / 48"x22" / 60"x22" / 60"x24" / 72"x20" / 72"x24" / 96"x22" / 96"x24" / 120"x20" / 120"x24"
- Category C : Width x Height : 18"x48" / 30"x30" / 48"x24" / 60"x20" / 72"x18" / 96"x18" / 96"x20" / 120"x18"
PANEL LAYOUT OPTIONS
-1/4 Vertical Joint Stagger -Horizontal Panel Stacked -1/2 Vertical Joint Stagger -1/2 Vertical Joint Stagger -1/4 Horizontal Joint Stagger -Vertical Panel Stacked -1/2 Horizontal Joint Stagger
DRAWINGS
-Integrated Coping -Standard Coping w/ Full Panel -Standard Coping w/ Cut Panel -Standard Panel Top -Standard Sill w/ Small J -Standard Sill w/ Two-Piece J -Standard Sill w/ Cut Panel -End Wall Jamb -Standard Vertical Joint -Standard Horizontal Joint -Window Head -Window Sill -Window Jamb -Fascia/Soffit -Inside Corner -Standard Outside Corner Extrusion -Small Outside Corner Extrusion -Formed Outside Corner
































