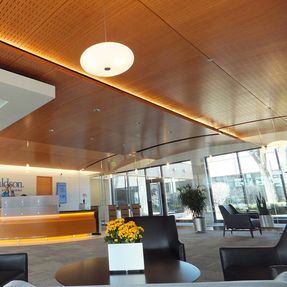ASI Architectural Cloud Ceilings
CLOUD CEILINGS
CLOUD CEILINGS
Cloud Ceilings – Flat, Convex, & Concave, In Perf & Non-perf
Cloud panels are easy to install, and may be used individually or linked together (with mending plates) in various sizes and shapes to form larger clouds.
Mounted on 1″ steel tube frames, Clouds are available in concave, convex, and flat styles. Curved Clouds have a standard 12′ radius. Custom radius and size options are available.
Finishes include wood veneer or a high-pressure laminate. For projects requiring sound absorption, Clouds may be perforated and backed with an acoustical backer.
information
APPLICATIONS
- Commercial
- Educational
- Industrial
- Corporate
- Cultural
BRAND
ASI Architectural
DOWNLOADS
↓ Data Sheet
CHARACTERISTICS
-Acoustical Absorption -Various Designs -Sizes And Wood Types
USE
-Interior -Cloud Panel
MOUNTING OPTIONS
Suspended from 1″ tubular steel frames with “D” rings
SIZES
- Maximum 60″ x 120″
-Curved clouds standard radius 12′ -Custom radius may not be less than 48″
CORE
-Available core materials are:
- Class A Fire Rated Particle Board -Class A Fire Rated MDF
ACOUSTICAL ABSORPTION
-Naturally reflects & scatters sound -Acoustically absorptive when perforated-NRC varies based on the hole pattern Optional features for sound control: -Acoustical backer available in 1″ and 2″ thicknesses
APPEARANCE & COLOR
-Available in wood veneer in the species shown below* -Convex: 12' typical radius
-Concave : 12' typical radius -Flat panels
-Perforated or slotted
-High-pressure laminate face optional -Perimeter trim available (MDF core only) -FSC available -May contribute to LEED® projects
FINISHES: Clear lacquer top coat or stained to match












