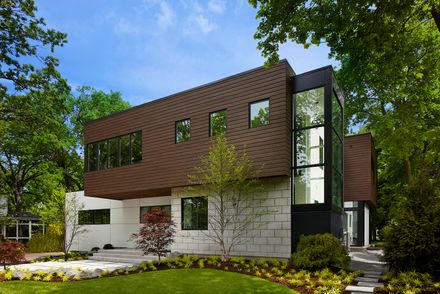Azek Open-Joint Cladding
OPEN-JOINT CLADDING
OPEN-JOINT CLADDING
Designed For Creativity-engineered To Endure
TimberTech® Cladding delivers the full aesthetic experience of wood without the laborious, costly, and constant upkeep required with traditional lumber.
Our one-of-a-kind PVC boards were designed to achieve a realistic wood look that lasts — so much so, we back them up with a 50-year Fade & Stain Limited Warranty.
INFORMATION
BRAND
Azek
PRODUCTION
Made in USA
APPLICATIONS
Walls, facades
USE
Exterior cladding
CHARACTERISTICS
Polymer, low-maintenance, mold and mildew resistant, insect resistant, scratch resistant, stain resistant, rot proof, split proof, crack proof
BEST PRACTICES
- Install butt joints tight
- Must be installed over a weather-resistant wall
- Paint the furring strips a dark color to minimize their view
- Fasten 16” on center over 2x4 pressure treated furring strips with approved fastener options
FEATURES AND BENEFITS
- Stain, scratch & insect resistant
- Will not split, splinter, rot, or crack
- No painting or sealing needed for protection
- Resistant to mold, mildew and moisture damage
- CCRR-0266 available for Vintage, Harvest & Arbor Collections
- Premium, low-maintenance alternative to traditional and exotic wood
- Can be installed with Cortex® to nearly eliminate the appearance of fasteners
INSTALLATION
TOOLS REQUIRED
TimberTech Open-Joint Cladding can be installed with a minimum number of readily available tools. Many other tools are available that can be used for installation. All tools should be used per applicable manufacturers’ instructions.
Some of the basic tool requirements:
-Cordless Driver -Chalk Line -Tape Measure -Jig Saw -Level -Carpenter Square -Spacing Tools -Miter Saw -Chalk Line/String -Safety Glasses
Use the jigsaw to cut around obstruction. For best results when cutting, use a power miter saw with a fine-toothed, carbide tipped finish trim blade (12”-100 tooth min. or 10”-80 tooth min.) When working with AZEK products be sure to wear proper clothing and safety equipment. Safety glasses should be used during the entire installation process. Do not use any cordless saws.
INSTALLATION PREPARATION
Follow these installation preparation best practices to ensure a successful installation of TimberTech Open-Joint Cladding:
Prior to installation, be sure the wall is structurally sound, weather-tight, stud locations are identified and marked, and any protruding screws, nails, or staples are removed or pounded in.
-Ensure the finished installation is flat and even by using shims or a planer on the 2x4 furring strips. TimberTech Open-Joint Cladding will conform to undulations in the wall. -Use maximum spacing between furring strips of 16” on-center. -TimberTech Open-Joint Cladding is a one- sided product and must be installed with the grain side out.
EXPANSION AND CONTRACTION
TimberTech Open-Joint Cladding will expand and contract with changes in temperature, unlike wood which fluctuates with moisture. The expansion and contraction encountered may result in slight gaps at the board ends or splice joints. To help minimize these gaps, follow these best practices:
-Install the TimberTech Open-Joint Cladding boards when they are as cool as possible. Avoid leaving them in direct sunlight prior to installation. -Install boards cut to length immediately after cutting them. -Cut all factory edges to ensure a clean, square cut, and install but joints tight at all temperatures. Do not leave a gap.
-Leave a 1/8” gap between boards along the full length of the boards for proper airflow. -Leave a minimum 1/8” gap around all protrusions, boxes and fixtures. When notching or cutting out product to fit around the protrusions create a radius corner to limit stress. Install 2x4 furring strips around all protrusions. and fasten the Cladding boards within 1/2” of cut edges. -For best results, and to minimize gapping, use boards 16’ in length or less.
FASTENERS
-Use 2 ½” and 2” Cortex® hidden fasteners available in color matching, or stainless steel fasteners for Vintage, Harvest and Arbor are available (use 2” when installing into 2x4 pressure treated furring strips over a masonry wall). -For salt water coastal applications, we suggest using the above minimum fastener requirements in 316 stainless steel. -AZEK does not recommend any fastener that is not explicitly stated in this installation guide. Use of any alternative fastener does not void the AZEK warranty; however, if a cladding failure is caused by using one of these alternative fastening methods, any corresponding claims will be denied. -AZEK strongly recommends using the fasteners outlined above. Other fasteners have not been tested and may limit the performance of the product and installation.







