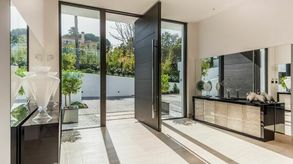Reynaers MasterLine 8 Windows Door
MASTERLINE 8 WINDOWS DOOR
MASTERLINE 8 WINDOWS DOOR
Crafted for masters
MasterLine 8 aluminium doors offer excellent levels of safety, thermal insulation, and stability.
The high-quality door series can reach Passive House-levels of insulation, which makes it ideal for sustainable renovations and new-builds.
INFORMATION
GLAZING
- Rebate height : 27 mm
- Min. glass thickness - frame/element : 4 mm
- Max. glass thickness - frame/element : 58 mm
- Min. glass thickness - vent : 4 mm
- Max. glass thickness - vent : 58 mm
PANIC
Tried and tested, for peace of mind.
MOTORISED
Comfortable to use, even remotely.
DIMENSIONS
- Min. width of element : 500 mm
- Max. width of element : 1497 mm
- Min. height of vent : 500 mm
- Max. height of vent : 3000 mm
- Min. width of vent : 500 mm
- Max. width of vent : 1400 mm
- Max. height of element : 3058 mm
COMFORT
-Air tightness : Class 4 (600Pa)
-Water tightness : Class 7A (300Pa)
-Wind load resistance : Class C3 (1200Pa)
-Acoustics - Rw(C;Ctr) : 43(-1;-4) dB
-Opening & closing resistance : Class 8
FEATURES
- Our flagship product, robust & versatile
- Excellent thermal and AWW performances
- Highly competitive price-quality ratio
PRODUCTION
Made in Belgium
CONCEALED HINGES
The details are the design, concealed hinges are the finishing touch.
ZERO THRESHOLD
Entrance without boundaries, even with continuous flooring.
GLAZING METHOD
- Dry glazing
- Siliconized glazing
- Internal glazing
- External glazing
- Glazing bead
SAFETY
- Burglar resistance : RC2 RC3, WK2, WK3, PAS 24
- Impact resistance : I5/E5
SOFTCLOSE
Combines safety and comfort.
ENERGY
Thermal insulation : Uf 1.3 W/m²K
FLYSCREEN
Enjoy cool summer evenings, without losing sleep.
ACCESS CONTROL
Making your home smart and connected.
LOW THRESHOLD
Easy access, cleaner look.
BALUSTRADE
Safety can equal beauty.
SIGHTLINES
- Min. frame width (inward opening) : 68.5 mm
- Min. vent width (inward opening) : 78.5 mm
- Min. frame-vent width (inward opening) : 153 mm
- Min. frame width (outward opening) : 42.5 mm
- Min. vent width (outward opening) : 104.5 mm
- Min. frame-vent width (outward opening) : 153 mm
- Min. width T-profile : 80 mm
- Depth frame : 77 mm
- Depth Vent : 77 mm
- Depth frame-vent : 77 mm
GUTTER
Better water performance, without adding thresholds.
CONCEALED DRAINAGE
No more plastic cover caps, enjoy those clean lines.
WEIGHT
- Max. weight of vent : 250 kg
- Max. weight of fixed part : 250 kg
- Max. weight of glass : 1200 kg
DESIGN
FUNCTIONAL
The standard product offers a Functional design, which means it will fit any building style.












