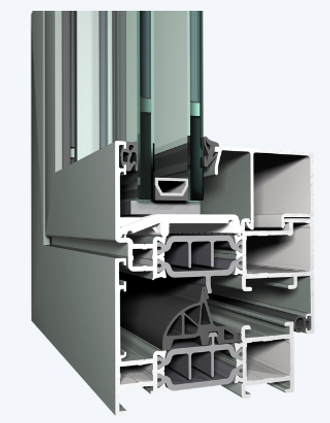Reynaers Aluminium Concept system 77
CONCEPT SYSTEM 77 WINDOWS
CONCEPTSYSTEM 77 WINDOWS
ConceptSystem 77 is a versatile window system that complements almost any building project thanks to its many design options. Compatible with different burglar resistance levels, the aluminium windows offers both a safe and stylish solution.
features
DESIGN (HIDDEN VENT)
The Hidden Vent is an openable element that looks like a fixed element from the outside, for more architectural symmetry and a clean look.
DESIGN (FUNCTIONAL)
The standard product offers a Functional design, which means it will fit any building style.
DESIGN (SOFTLINE WINDOW)
The Softline variant has been developed to have soft and smooth edges.
SMOKE & HEAT EVACUATION
This product is compatible with a building's SHEV system to extract smoke and heat quickly.
SAFETY (FIREPROOF)
This variant helps to provide fire safety in several classes and configurations to ensure an extended and safe escape route during a fire.
SAFETY (BURGLARPROOF)
The system comes in a burglarproof variant for additional peace of mind.
SMOKEPROOF
This product is compatible with a building's SHEV system to extract smoke and heat quickly.
SAFETY (BULLETPROOF)
Some extreme situations require bullet resistance, and this variant offers it in various classes.
INFORMATION
THERMAL INSULATION
High Uf = 0.8 W/m2K
USE
Windows
GLASS CORNER
Glass to glass connection without profiles obstructing the view
CONCEALED HINGES
The details are the design, concealed hinges are the finishing touch.
ENERGY
- Thermal insulation - Uf
- 0.9 W/m²K
- Thermal insulation - Uw
- 0.76 W/m²K
ACOUSTICS
High Rw(C;Glr) = 42(-2; -4) dB
BALUSTRADE
Safety can equal beauty.
FRAME-VENT WIDTH OPEN IN
Min 104 mm
USE
Windows
CHARACTERISTICS
- Thermal insulation
- Suitable for triple glazing
- Airtight
- Water
- Bullet and fire resistance
APPLICATION
Window systems for residential, commercial, corporate, hospitality
AIR-WATER-WIND
High Clam 4 (600Pa)/ Class 9A (600Po)/ Class c3 (1200Po)
APPLICATIONS
- Window systems for residential - Commercial
- Corporate
- Hospitality
BURGLAR RESISTANCE
High 302 - RC3 - WK2 - WK3 - PAS 24
CONCEALED DRAINAGE
No more plastic cover caps, enjoy those clean lines.
COMFORT
- Air tightness Class 4 (600Pa)
- Water tightness Class 9A (600Pa)
- Wind load resistance Class C3 (1200Pa)
- Acoustics - Rw(C;Ctr)42(-2; -4) dB
SAFETY
- Burglar resistance
- RC2 RC3 WK2 WK3 PAS 24
- Bullet resistance
- FB4 FSG Kalashnikov
CERTIFICATIONS
Swiss Minergie component label, European standards for acoustics
SAFETY
- Fire resistance
- EI₁ 30EI₂ 30EI₂ 60
- Opening & closing resistance
- Class 3
ENERGY
- Thermal insulation - Uf1.8 W/m²K
- Thermal insulation - Uw1.5 W/m²K
MAX. DIMENSIONS & WEIGHT
| Min. Height Of Element | 668 mm | Max. Height Of Vent | 2800 mm |
|---|---|---|---|
| Max. height of element | 2868 mm | Min. width of vent | 450 mm |
| Min. width of element | 518 mm | Max. width of vent | 1200 mm |
| Max. width of element | 1268 mm | Max. weight of vent | 170 kg |
| Min. height of vent | 600 mm | Max. weight of glass | - |
SIGHTLINES
| Min. Frame Width (Inward Opening) | 51 mm | Min. Frame-vent Width (Outward Opening) | 93.5 mm |
|---|---|---|---|
| Min. vent width (inward opening) | 33 mm | Min. width T-profile | 76 mm |
| Min. frame-vent width (inward opening) | 89 mm | Depth frame | 68 mm |
| Min. frame width (outward opening) | 17.5 mm | Depth Vent | 77 mm |
| Min. vent width (outward opening) | 76 mm | Depth frame-vent | 77 mm |
GLAZING
| Rebate Height | 25 mm | Max. Glass Thickness - Frame/element | 52 mm |
|---|---|---|---|
| Glazing method | Dry glazing Siliconized glazing Internal glazing Glazing bead | Min. glass thickness - vent | 4 mm |
| Min. glass thickness - frame/element | 4 mm | Max. glass thickness - vent | 63 mm |


