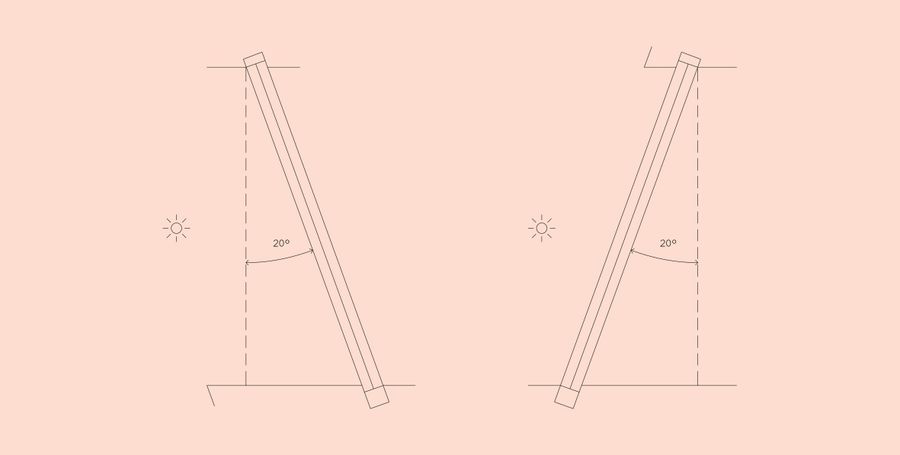
Sky-frame Slope - Insulated Sliding Doors
SKY-FRAME SLOPE - INSULATED SLIDING DOORS
SKY-FRAME SLOPE - INSULATED SLIDING DOORS
When it comes to complex structures or distinct spatial compositions slopes are challenging, especially when solid surfaces give way to windows.
Designs exploring tilted and inclining surfaces, and shearing structures were labeled radicalist or brutalist – aesthetics often attributed to pop culture’s finest villains. Slope pushes these architectural boundaries.
Spatial forms can be thought on new levels by opening rooms skywards or leaning towards narrow closure. Sky-Frame’s system can effortlessly handle vertical and horizontal forces.
It abolishes the limitations of installing larger panes which accord with bold architectural geometry technically and aesthetically. Slopes panes allow various inclining installations combined with a sophisticated framing which enables superior running performance and drainage that is compliant with all driving rain resistance requirements.
information
APPLICATIONS
- New And Remodels
- Residential And Commercial Buildings
USE
- Glass Facades
- Sliding Doors
- Frameless And Inclined Windows
CHARACTERISTICS
- Flush Transition
- Filigree Profiles
- Inclined Window: Inward Or Outward Inclination
- Thermal Insulation And Uv Protection
- 3 Tracks, 20° Deviations On Request
- Fully Insulated Frameless Sliding Doors, Freely Configurable
BRAND
Sky-frame
PRODUCT TYPE
Sliding Door
DRIVE
Sky-Frame Drive’s electric drive facilitates simple and virtually noiseless operation of up to 6 (3+3) sliding panels at the press of a button. The drive is concealed in the ceiling section and allows the window panels to move automatically.
The new Sky-Frame Touch control button is a convenient way to open and close sliding windows using the SI-1000 electric drive. Entire systems can be elegantly opened, closed or stopped at any point right at the window by applying gentle pressure on the rocker switch, which is unobtrusively integrated into the locking handle.
DETAIL
GUARD
Thanks to the adhesive bond between insulating glass assembly and GRP sections, and the multipoint locking system, even the standard Sky-Frame model offers outstanding burglar resistance. Various additional components can be fitted to the security glass sliding windows in order to meet special requirements for burglar proof windows.
COLOR
Create your own Sky-Frame sliding windows: choose the profile colour and we will bring your vision to life. The sliding-window system you choose will be assembled by highly experienced glaziers, metalworkers and coating specialists who work with real diligence and have a passion for what they do.








