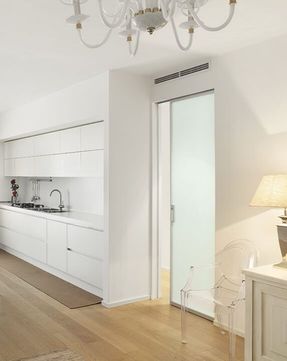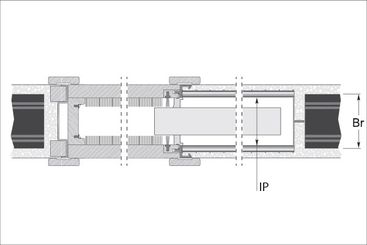
Eclisse Syntesis® Line Door Frames
SYNTESIS® LINE SLIDING SYSTEM
SYNTESIS® LINE SLIDING POCKET DOOR SYSTEM
Sliding pocket door system for single door without external finishings.Minimalistic appearance No architraves needed
THE PERFECT COMBINATION OF TECHNOLOGY AND DESIGN
Nothing to stop the look: no jambs, no architraves
ECLISSE Syntesis® Line is the sliding pocket door system without external finishes, able to disappear completely in the wall. The absence of jambs and architraves facilitates the integration of the sliding surface, merging technology and design in the name of modernity.
AN EXQUISITE MODERN CHARACTER
ECLISSE Syntesis® Line is perfect for minimalist environments and thanks to its features it suits any type of furniture design.
In addition, when combined with ECLISSE Syntesis® Baseboard, it creates an integrated effect of complete flatness with the wall surface.
Alternatively, you can also combine it with ECLISSE Delta, the inclined baseboard which adds three-dimensionality to the whole while respecting the linearity and cleanliness of surfaces.
DISAPPEARING IS AN ART
The counterframe includes elements and construction details, such as the innovative resin-coated profiles, that can be painted in the same color as the wall or decorated in the same way, making the door completely invisible for a perfect camouflage of the structure.
information
USE
Frameless Doors
APPLICATIONS
Interior
FEATURES
The reinforcing horizontal bars (predrilled in the stud wall version), the extruded stop jamb, the alignment bar (patented), as well as other construction details, eliminate the risk of deformation both during the installation and over time.
BRAND
Eclisse
PRODUCT TYPE
Interior Doors
NOTE
-Due To The Construction And Accident Prevention Requirements Of The System, For Sliding Models Eclisse Recommends Adjusting The Door Panel So That It Protrudes 80 Mm From The Pocket When Opened. -If necessary, the adjustable door stop allows you to change the actual passage width. In order for the door to be fully retracted, the door guide milling must run along the entire lower side of the door panel.
SIZE GUIDE
STEP 2
Look at the sizing table and decide which frame size will fit in the available space and which door size you will have with that frame.
E.g.
-Overall wall space in length and height of the partition: 1800x2300 mm -Suitable door panel sizes: if you are willing to use the largest standard door panel to provide the largest possible passage width, from the size chart of the ECLISSE Single model you can see that the widest frame size fitting the space is 1715x2190 mm, which will provide a max. passage size of 800x2100 mm and will require a 815÷835x2110 mm door panel to fit the pocket door system.
ALTERNATIVE SOLUTIONS
-Consider switching the side that hosts the pocket, if you want to keep the doorway where you planned to have it, but you don't have enough space on the side you chose in the first place. -Or, in order to have a larger passage width a single telescopic system could be you best choice. Check the ECLISSE Telescopic model page
STUD WALLS, MASONRY WALLS AND FINISHED WALL THICKNESS
This section is meant to explain the differences between the many sizes of studworks and brick walls around the world. Stud walls are made of wooden or steel studwork with plasterboard attached.
STUDWORK SIZE
Adding the plasterboard to the studwork you will reach the required finished wall thickness. Here is an example (considering the plasterboard is nearly always 12.5 mm thick):
-75 mm stud work plus 12.5 mm plasterboard on each side gives a finished wall thickness of 100 mm -100 mm stud work plus 12.5 mm plasterboard on each side gives a finished wall thickness of 125 mm















