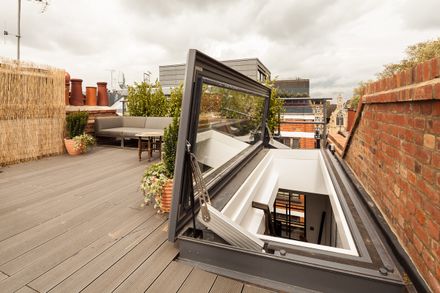Glazing Vision Skydoor Hinged Access Skylight
SKYDOOR HINGED ACCESS SKYLIGHT
SKYDOOR HINGED ACCESS SKYLIGHT
The Glazing Vision Skydoor is a fully glazed hinged opening skylight designed for day to day access to your roof space, ideal for roof decks.
The Skydoor is a thermally efficient opening product designed to allow access from a stairwell to a roof terrace or similar, ideal for placement at the top of a staircase.
The product can be opened to nearly 90° for access, or various angles for ventilation as required. Glazing Vision highly recommends that for safety reasons a balustrade is installed (by others) around the Skydoor if it is to be used for access – the lid can be used as a balustrade on one side
A variety of optional extras including a rain sensor, thermostat, remote control and home automation system connectivity are available. Proximity detection is included on every product as standard. This product is robust and long-lasting, boasting excellent thermal performance, air tightness and reliable operation.
INFORMATION
BRAND
Glazing Vision
PRODUCT TYPE
Skylight
PRODUCTION
Made in United Kingdom
COLLECTION
Skydoor
OPTIONS
-Can be used as a ventilation skylight -Available in custom sizes and glass specifications
GLAZING
A wide variety of glazing specifications are available for this product. Your technical sales advisor will be happy to answer any questions regarding specific glass specifications or glazing performance requirements. Otherwise, quotes include suitable and cost effective glazing proposals.
TYPE OF GLASS
Laminated Glass
APPLICATION
Residential
PROPERTIES
Thermal Solution
USE
Hinged opening skylight
STANDARD COLORS
- RAL 9010 pure white inner
- Qualicoat approved RAL 7015 slate grey outer
BENEFITS
- Suitable for regular access
- Thermally broken framework
- Available as triple glazed & laminate
HEIGHT
- Minmum : 34”
- Maxmum : 59”
WIDTH
- Minmum : 52”
- Maxmum : 149”
SPAN
- Minmum : 40”
- Maxmum : 82”
CURB PITCH
- Minmum : 5/8” : 12” (3°)
- Maxmum : 2” : 12” (10°)
MATERIAL
Metal & Glass
WINDOW TYPE
Hinged
CERTIFICATIONS
Secured by Design to LPS2081/1, approved by the Loss Prevention Certification Board, heat soak tested low e safety glass as standard
INTENDED USE
Hinged skylight to be used for regular access, to provide natural daylight, day-to-day ventilation and weather resistance.
POWER AND DRIVE
-The product is operated using a supplied wall mounted switch connected to a control box mounted inside the product framework via a flying lead. -Also supplied is an externally housed Power Supply Unit requiring connection to the main power supply. It is recommended that this is housed somewhere accessible. -The unit is driven by two folding arm actuators, paired using encoder feedback and, in the event of power failure, can be manually overridden.
SAFETY
Heat soak tested low e safety glass as standard
ROOF DECK
Keep a sleek and streamlined look in your roof deck
STANDARDS
- Secured by Design to LPS2081/1
- Approved by the Loss Prevention Certification Board
- Heat soak tested low e safety glass as standard
SAFETY FEATURES
Safety features include current override sensors, anti slip threshold tread plate and also a three point thru beam proximity detector system which will sense any movement beneath the opening section when in motion and prevent the lid from closing until the switch is engaged again.
SECURITY
This product is designed with security as a priority. The mechanisms cannot be back driven and cannot be tampered with from the outside.
FUNCTION
Operated by our intelligent LED control switch, the unit will respond to both one touch and press and hold requests. The Skydoor opens out to almost 90° at full travel by means of synchronised dual actuators but you can also stop the unit at any point mid travel which means it can be used as a natural ventilation skylight too.
FEATURES
- Hinged access skylight for roof decks
- Stay within low parapet walls
- Can be used as a ventilation skylight
- Suitable for regular access
- Opens to 87 degrees
- Dual color, thermally broken framework
- Integrated proximity detectors
- Available in bespoke, sizes and glass specifications






