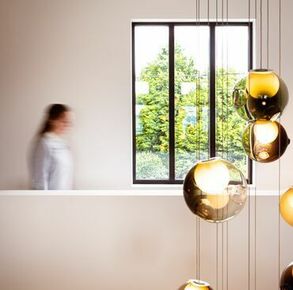Reynaers Masterline 10 Window Systems
MASTERLINE 10 WINDOW SYSTEMS
MASTERLINE 10 WINDOW SYSTEMS
MasterLine 10 aluminium windows fit the building trends of today and tomorrow.
The Passive House-certified solution is ideal for low-energy building, as it combines maximum daylight access, optimal performance, and safety without compromise.
INFORMATION
WIND LOAD RESISTANCE
Class C4 (1600Pa)
BALUSTRADE
Safety can equal beauty.
THERMAL INSULATION - UF
0.9 W/m²K
THERMAL INSULATION - UW
0.76 W/m²K
CONCEALED HINGES
The details are the design, concealed hinges are the finishing touch.
WATER TIGHTNESS
Class E900 (900Pa)
AIR TIGHTNESSB
Class 4 (600Pa)
GLASS CORNER
Glass to glass connection without profiles obstructing the view
APPLICATIONS
- Window systems for residential
- Commercial
- Corporate
- Hospitality
USE
Windows
OPENING & CLOSING RESISTANCE
Class 3
ACOUSTICS - RW(C;CTR)
TuTi: 46(-1;-4) dB DC: 44(-2;-4) dB
BURGLAR RESISTANCE
RC2 WK2 RC3 WK3
CERTIFICATION
Passive Housing certificate
CHARACTERISTICS
Air tightness: max. test pressure4 (600 Pa); water tightness: E900 (900 Pa); wind load resistance: C4 (1600 Pa); acoustic performance: 46 (-1;-4) dB; burglar resistance: RC2/WK2; RC3/WK3; thermal insulation (Uf): 119mm: 0,90 W/m²K
PROPERTIES
- Min. height of element 654 mm
- Min. width of element 604 mm
- Max. height of element 2854 mm
- Min. height of vent 600 mm
- Max. width of element 1254 mm
- Max. height of vent 2800 mm
- Min. width of vent 550 mm
- Max. width of vent 1200 mm
- Max. weight of vent 200 kg
- Max. weight of glass 1200 kg
GLAZING
- Rebate height 27 mm
- Glazing method Dry glazing Siliconized glazing Internal glazing Glazing bead
- Max. glass thickness - frame/element 78 mm
- Min. glass thickness - vent 30 mm
- Max. glass thickness - vent 88 mm
- Min. glass thickness - frame/element 20 mm
TECHNICAL DETAILS
- Thermal insulation : uf = 0.9w/m²
- Air water wind : Class 4 (600Pa) / Class E900 (900Pa) / Class C4 (1600Pa)
- Acoustics extreme : TuTi: 46(-1;-4) dB DC: 44(-2;-4)
- Burglar Resistance : RC2 - WK2 - RC3 - WK3
- Height vent : Min 600mm & Max 2800mm
- Frame-Vent Width Open In Min 104 mm
SIGHTLINES
- Min. frame width (inward opening) 60 mm
- Min. vent width (inward opening) 37 mm
- Min. frame-vent width (inward opening) 104 mm
- Min. frame width (outward opening) 27 mm
- Min. vent width (outward opening) 113 mm
- Min. frame-vent width (outward opening) 140 mm
- Min. width T-profile 87 mm
- Depth frame 97 mm
- Depth Vent 107 mm
- Depth frame-vent 107 mm
DESIGN
ENERGY & SAFETY
BURGLARPROOF
The system comes in a burglarproof variant for additional peace of mind.








