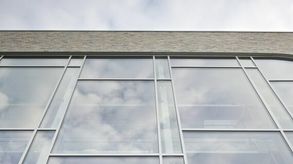Aluminium Curtain Walls - ConceptWall 50
CURTAIN WALLS - CONCEPTWALL 50
CURTAIN WALLS - CONCEPTWALL 50
Unlimited creative freedom and maximum entrance of light
ConceptWall 50 is a curtain wall façade and roof system that offers incredible building speed, unlimited design freedom and exceptional performance.
INFORMATION
BURGLAR RESISTANCE
- RC2
- WK2 RC3
- WK3
BRAND
Reynaers
THERMAL INSULATION - UF
0.8 W/m²K
COLLECTION
ConceptWall 50
WATER TIGHTNESS
Class E1200 (1200Pa)
TECHNICAL DETAILS
- Thermal insulation : uf = 0.8w/m²
- Air water wind : 1200 / class e1200 (1200pa)
- Acoustics extreme : rw(c;ctr) =rw(c;ctr) = 60(-2;-6)

SIGHTLINES
- Min. visible width (interior view) 50 mm
- Min. visible width (exterior view) 50 mm
- Min. depth mullion 42 mm
- Max. depth mullion 300 mm
- Min. depth transom 5 mm
ACOUSTICS - RW(C;CTR)
Rw(C;Ctr) = 60(-2;-6) dB
IMPACT RESISTANCE
I5/E5
INCLINED
Also enables angled walls.
BALUSTRADE
Safety can equal beauty.
FIRE RESISTANCE
E 60 EI 30 EI 60 EW 30
ROOF
Application for roofs.
CHARACTERISTICS
Maximum transparency, fire-resistance, burglar-proof, thermal insulation, available in multiple designs and glazing variants
PROPERTIES
- Max. width of vent 2000 mm
- Max. weight of vent 180 kg
- Min. intertia transom - Ix 4 cm4
- Max. intertia mullion - Ix 2690 cm4
- Max. intertia transom - Ix 552 cm4
- Min. intertia transom - Iy (glass load) 8 cm4
- Max. intertia transom - Iy (glass load) 57 cm4
- Max. height of vent 2500 mm
- Min. intertia mullion - Ix 14 cm4
FACE CAPS
Choose the look that fits your project.
CONCEALED DRAINAGE
No more plastic cover caps, enjoy those clean lines.
APPLICATIONS
Curtain wall systems for residential, commercial, corporate, hospitality
AIR TIGHTNESS
1200
SOLAR SHADING
Options for passive cooling.
GLASS CORNER
Glass to glass connection without profiles obstructing the view
FEATURES
- Inclined : Inclined
- Balustrade : Safety can equal beauty.
- Roof : Application for roofs
- Glass Corner : Glass to glass connection without profiles obstructing the view
- Concealed Drainage : No more plastic cover caps, enjoy those clean lines.
- Face Caps : Choose the look that fits your project.
- Solar Shading : Options for passive cooling.
GLAZING
- Rebate height 20 mm
- Glazing method Dry glazing External glazing Pressure plate glazing Structural Glued Glazing Structural clamped glazing Structural Glued Stepped Glazing
- Max. glass thickness - frame/element 60 mm
- Min. glass thickness - vent 24 mm
- Max. glass thickness - vent 62 mm
- Min. glass thickness - frame/element 6 mm


















