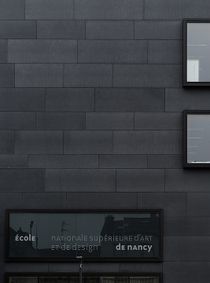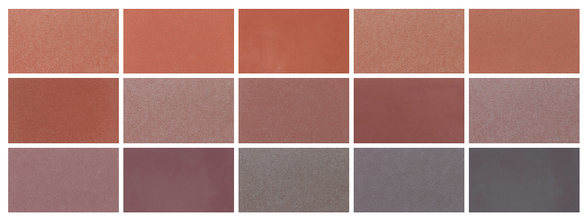Rieder Concrete Skin Facade Panels
CONCRETE SKIN FACADE PANELS
CONCRETE SKIN FACADE PANELS
The sturdy panels, only 13 mm thin, open up a great freedom for the design of individual facades.
Concrete skin pulls smoothly over buildings, corners and edges like a skin and creates a unique material flow.
FEATURES
PERFORMANCE
Concrete skin withstands extreme loads with enormous panel sizes. Due to their robust properties, the panels are weather-resistant and have a long service life.
INDIVIDUAL
The format is freely configurable up to the maximum sizes. Individual shapes, colours, surfaces, and perforations offer numerous possibilities for architects.
CONCRETE IS ALIVE
Glassfibre reinforced concrete is a natural material. Its raw materials that originate from nature create a special, concrete-like surface.
FIRE PROTECTION
The material guarantees absolute safety and fire resistance due to its excellent thermal properties (fire protection class A1 "non-combustible" according to DIN 4102)
MOUNTING
Suspended, ventilated facade system offers advantages in terms of building physics, ecological, and economic considerations. concrete skin is fastened visibly or concealed on a metal substructure.
SUSTAINABLE
With its ISO 9001 and ISO 14001 certifications, Rieder sets itself high standards for environmental protection. The environmental product declaration, EPD, gives precise indicators for the life cycle assessment.
INFORMATION
BACK SIDE (INVISIBLE SIDE)
Untreated or Ferro
HANDLING PANEL MOUNTING
Manually or with vacuum suction; handling of the panel with special care; depending on the hole percentage, a transport frame may be required
SURFACE
- Matt
- Ferro Light
- Ferro
- Solo (Interior Only)
APPLICATIONS
- Educational
- Residential
- Hotel
- Culture
- Corporate
USE
-Facades -Ventilated Walls -Roofs and Interiors
CERTIFICATION
ISO 9001 & ISO 14001 certifications / A1 “non-combustible” as per DIN 4102
FORMAT
Panels
THICKNESS
13 mm
CHARACTERISTICS
Facade panels made of fibreC, glassfibre reinforced concrete, 100% non-combustible can be fastened visibly or concealed on a metal substructure dyed throughout with natural colour pigmen.ts
FIXING
Concealed (adhesive, undercut anchor, Rieder Power Anchor : Vertical distance to the edge of the panel min. 100 mm, horizontal distance min. 60 mm, additional substructure or bracing may be necessary, depending on structural calculation
PERFORATION
- Perforation type any type and pattern
- Hole percentage max. 30 % (review of statics is required)
- Hole diameter min. 6 mm
- Perforation angle 45° to 90°
- Cutting width min. 1,5 mm
- Distance between perforations must be checked individually (depending on perforation size, shape and hole percentage
IMPORTANT!
Check for each specific project : -Structural system calculation -Technical feasibility -Hole percentage or hole distribution -Climbing protection, fall protection, burglary protection -Installation options -Handling
Example : Elliptical Perforation, Varying Hole Percentage
COLORS
COLORS AND SURFACES
The authentic colours blend well into landscapes and correspond with nature and the environment. Colour variations within a colour tone are intended and enhance the liveliness of the building material, concrete. Each colour is available in three surfaces.
COLOR COLLECTION
TIMBER
-Larch Ferro -Larch Ferro Light -Larch Matt -Oak Ferro -Oak Ferro Light -Oak Matt -Walnut Ferro -Walnut Ferro Light -Walnut Matt -Ebony Ferro -Ebony Ferro Light -Ebony Matt -Terra Ferro -Terra Ferro Light -Terra Matt
BRICKY
-Coralline Ferro -Coralline Ferro Light -Coralline Matt -Terracotta Ferro -Terracotta Ferro Light -Terracotta Matt -Oxide Red Ferro -Oxide Red Ferro Light -Oxide Red Matt -Burgundy Ferro -Burgundy Ferro Light -Burgundy Matt -Merlot Ferro -Merlot Ferro Light -Merlot Matt
PIETRA
-Cotton Ferro -Cotton Ferro Light -Cotton Matt -Vanilla Ferro -Vanilla Ferro Light -Vanilla Matt -Sahara Ferro -Sahara Ferro Light -Sahara Matt -Sandstone Ferro -Sandstone Ferro Light -Sandstone Matt -Almond Ferro -Almond Ferro Light -Almond Matt
GREYSCALE
-Polar White Ferro -Polar White Ferro Light -Polar White Matt -Off-white Ferro -Off-white Ferro Light -Off-white Matt -Ivory Ferro -Ivory Ferro Light -Ivory Matt -Silvergrey Ferro -Silvergrey Ferro Light -Silvergrey Matt -Chrome Ferro -Chrome Ferro Light -Chrome Matt -Anthracite Ferro -Anthracite Ferro Light -Anthracite Matt -Liquid Black Ferro -Liquid Black Ferro Light -Liquid Black Matt
TEXTURES
TEXTURES
The new textures have arrived! They add liveliness and depth to any facade. The various structures create an exciting interplay of light and shadow.
↓ Overview Textures (PDF)
TERRAZZO BLACK
The coarse, dark grain gives this slab a individual look. A special surface treatment lends the texture a unique speckled appearance, which forms an exciting contrast especially with light colours. terrazzo black gives the facade a discreet two-tone effect.
SLATE
The appearance of the new slate texture is based on slate slabs and their natural layers. A unique light refraction occurs at the edges of the rock layers, causing them to stand out to varying degrees depending on the angle the light hits.
Since light conditions change over the course of the day, the facade with this texture has a different appearance depending on the time of day.
↓ Data Sheet
LUMBER
lumber is based on an authentic natural look. A homogeneous wood grain lends the building envelope a strong depth effect. Similar to wood, the facade panels have a multi-layered effect, but unlike wood, they do not require additional weather protection.
PATTERN
There is no limit to the imagination when it comes to designing the texture pattern. Individually selected patterns are blasted into the glassfibre reinforced concrete elements. These give the facade an extraordinary look and feel as well as a unique appearance.
↓ Data Sheet
TWINE
Irregular lines playfully run across the slabs like ribbons. The combination of straight and angled, partially overlapping lines of different sizes creates an exciting visual effect on the facade. `The flow of the lines harmoniously integrates into the overall picture.
↓ Data Sheet
VINTAGE
The natural imperfection and visual irregularity of the vintage panels give the facade a unique appearance and above all individuality, since no slab is like any other. -Anthracite
↓ Data Sheet
GROOVE
Accentuated lines in three different finishes ferro soft, ferro light and ferro create a lively relief and set exciting highlights on every facade.
↓ Data Sheet
SALT'N'PEPPER
A small, dark grain that adds zest to the facade. The contrast of the two-tone slabs varies according to the colour of the concrete.
↓ Data Sheet
LUCE SILVER
The addition of mica gives the facade a glittering, shimmering appearance. Depending on how the sunlight falls, the particles reflect in different ways and create unique effects. This is definitely the texture for individual highlights.
↓ Data Sheet
GLOSSY (INTERIOR)
The exquisite texture is an interior highlight and an elegant eye-catcher. The shiny surface reflects the light and creates a new space effect. The slabs have a different look depending on how the light falls.
This texture particularly emphasises the vivid surface characteristic of concrete with its interplay of colour shades and cloud effects. The natural appearance of the material changes over time, giving each panel a unique look.
↓ Data Sheet
ALL OF A PIECE
Due to its plasticity, concrete skin can be run smoothly over corners and edges. The curved elements are tailor-made as a single piece and are therefore available as round arches, corners, or U-cross sections. Flowing transitions create monolithic facades with undisturbed joints. The combination of large format panels with formparts provides an economical solution for the entire building envelope.
PERFORATION
Small gaps in the large glassfibre reinforced concrete panels create a partial view of the surroundings. This results in an interesting interplay between transparency and cladding. Appropriate lighting or solar radiation creates an interesting interaction between light and shade in the direct surroundings. Perforated panels can be used in a variety of ways – as a partition, sun protection or design element.
↓ Data Sheet Concrete Perforation



























