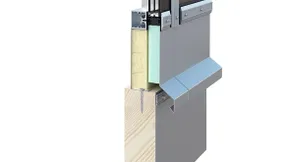LAMILUX Glass Roof PR60
GLASS ROOF PR60
The LAMILUX Glass Roof PR60 is based on a highly flexible mullion-transom system and enables almost all conceivable shapes at angles between zero and 90 degrees: from saddleback and hipped roofs, pyramids and arched roofs to fully customised geometries.
The system has considerable dimensional stability, particularly at the supporting joints, thanks to the specially interlocking slide-in connectors. This facilitates complicated profile joints without any difficulty. In addition, the narrow face width of the profiles (60 millimetres) ensures a high level of daylight intake – hence the 60 in the name of our mullion-transom construction.
The LAMILUX Glass Roof PR60 is available in many glazing types, such as heat insulation glass, sun protection and sound insulation glass as well as light-guiding and light-dispersing glazing types. The large number of optional shade systems ensure controlled daylight intake.
INFORMATION
APPLICATIONS
Roofs
USE
Glass architecture
CHARACTERISTICS
Optimized sealing and drainage system, energy efficiency, safe roofing system
CERTIFICATIONS
-DVS quality seal, certified according to DIN EN 1090-3, EN 13830
-Watertightness against driving rain: Class RE 1950 (according to EN 12154/EN 12155)
-Airtightness: Class AE 1950 (according to EN 12152/EN 12153)
-Resistance to wind load: (EN 13116 / EN 12179 / 2,000 Pa permissible load and 3,000 Pa increased load)
BENEFITS AT A GLANCE
OPTIMISED SEALING AND DRAINAGE SYSTEM
-Efficient ventilation of glazing rebates and controlled drainage of water and condensate -Overlapping, multi-layered sealing system, designed without direct joints and a secondary drainage system in the inner sealing layer- Joint-free, continuous drainage level on the mullion/rafters -Increase and improvement of the surface temperature on the glass edge and subsequent reduction in risk of condensation
ACTIVE ENERGY MANAGEMENT
- Reduction of heat loss in the frame
- Daylight + photovoltaics – elegantly provided in northern light sheds
- Life-cycle assessment made easy: There is a comprehensive Environmental Product Declaration for the Glass Roof PR60 in accordance to ISO EN 15804
SAFETY AND NATURAL SHEVS
-General Building Approval for the system -Integrated control technology available -The system bears the DVS quality seal and is certified according to DIN EN 1090-3 -Optional use of a laser grid as fall-through protection when the NSHEV is open -Resistance to external fire exposure from flying sparks and radiant heat with classification B,roof(t1) according to DIN EN 13501-5 -Fire protection and noise insulation (up to 46 dB according to EN 10140-2): Sandwich panels (trapezoid profiles) with mineral core insulation layer, roof-wall panel corresponds to construction material class A2 -Integration of the Smoke Lift Glass Roof PR60: Tested smoke and heat exhaust ventilation system according to EN 12101-2
VARIANTS
GLAZING VARIANTS
- Glazing which channels or diffuses light.
- Sun protection glazing.
- Glazing with integrated sun protection blinds.
- Sound insulation glass.
- Insulation glazing (Ug values between 1.1 and 0.5 W(m²/K)) with laminated safety glass.
FLAP SYSTEM
The flap system is suitable for different roof shapes of the Glass Roof PR60 but are also ideal for upgrading older roof structures as they can be integrated into other systems.
VENTILATION FLAP PR60
- Winner of the German Design Award 2020.
- Inside visible surface clamping frame + Sash frame only 90mm
- Wide range of glazing types and colours
- Concealed hinges and invisible screw connection
- Flap length up to 3.0 m with a maximum flap area of 3.0 m²
- Compatible with all systems available on the market
- Optional: Passivhaus certification phB
- Outstanding design due to lowest roof upstand on the market, elegant design language of the cover strips, and level water drainage through overlap
TECHNICAL DETAILS
PROFILE SYSTEM – ENERGY EFFICIENCY AND SAFETY WITH FREEDOM OF DESIGN
- Efficient ventilation of glazing rebatesum
- Elastic bedding of glass pane
- Defined glazing clamping system with insulating spacer webs
- Visible elements of the supporting structure (aluminium) and roof panels with RAL coatings
- Controlled water and condensate drainage through overlapping EPDM secondary drainage system
- Extremely stable supporting structure made of warp-resistant alumini- Virtually no design constraints between 0° and 90°
SAFETY ON THE ROOF WITH CE APPROVED QUALITY IN ACCORDANCE WITH EN 13830
- Watertightness against driving rain: Class RE 1950 (according to EN 12154/EN 12155)
- Airtightness: Class AE 1950 (according to EN 12152/EN 12153)
- Resistance to wind load: (EN 13116 / EN 12179 / 2,000 Pa permissible load and 3,000 Pa increased load)
PROVEN ENERGY EFFICIENCY
- The fully thermally separated structure is clearly visible in an isothermal diagram.
- Heat transmission coefficient of the mullions and transoms (Um/t) between 1.3 and 0.72 W/(m²K) (depends on the thickness of the glazing). - Surface temperature factor fRSi between 0.66 and 0.83 (depending on the thickness of the glazing).
ACCESSORIES
THERMAL AND SUN PROTECTION
A metal screen coated in the RAL colour of your choice and featuring a deciduous tree effect for natural shade effect. Deciduous tree effect screens provide protection against hail and UV light.



















