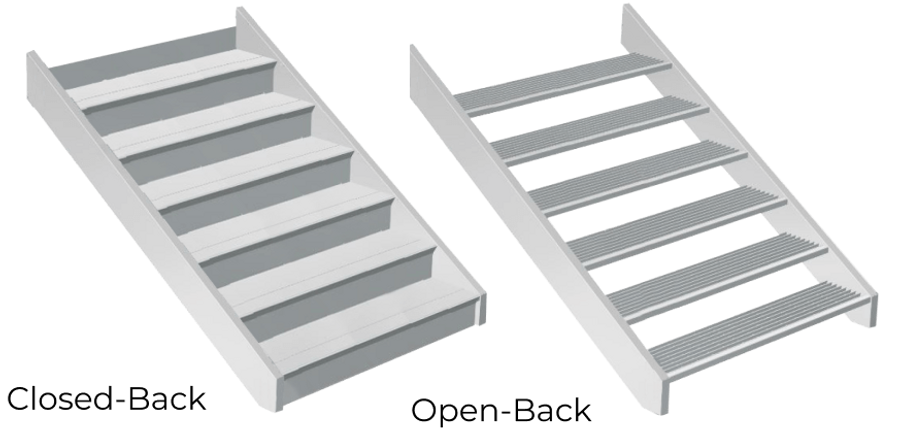
Upsideinnovation Loading Dock Steps Stairs
LOADING DOCK STEPS STAIRS
The DOCK Step is the perfect lightweight, heavy-duty solution for your loading dock. Because DOCK Step is prefabricated and modular, it bolts together in about an hour.
features
LEVELING LEGS
Platform legs have 8” of adjustability for uneven ground or ongoing adjustments.
100% ALUMINUM – LONG LASTING
Our dock steps will never rust, warp, or rot. All components are low maintenance and will last much longer than wood or steel.
DOCK STEP FEATURES
We manufacture industrial loading dock stairs for warehouses and distribution centers that will never rust, warp, or rot. Our products are always compliant, allowing employees to safely enter and exit the loading dock area.
RECONFIGURABLE
Modular dock steps, landings, legs, and handrails bolt together without any on-site welding. This makes it easy for dock steps to be adjusted, reconfigured, and even relocated.
EASY INSTALLATION
Our Dock Steps are prefabricated, modular, and bolt together without special equipment or welding. They typically bolt together in about an hour.
CODE COMPLIANT
Loading dock stairs are designed following IBC, ADA, and OSHA standards. While most loading docks only require OSHA compliance, we have IBC/ADA options available.
SLIP-RESISTANT DECKING
The dock steps are standard with an aggressive, heavy-duty 3” channel grip strut grating that provides maximum, multi-directional slip resistance. Other decking options are also available.
HPD / LEED / ESG
Because our products are modular, repurposable, and contain 32.5% to 75% recycled content, including 50% to 65% pre-consumer and up to 20% post-consumer recycled scrap, they can help contribute to several LEED v4.1 credits and other green building rating systems.
information
TREAD DEPTH
12″ Nosing
PLATFORM SIZES
67″ x 67″
PLATFORM GUARDRAIL
42″ High
POWDER COATING
Available Color Options
HANDRAIL
36″ High
PRODUCTION
Made In USA
FAST INSTALLATION
Bolts together on-site in about 1 hour.
WEIGHT CAPACITY
100 lbs/sqft Live Load, 300 lbs over a sqft area
STEP GUARDRAIL
42″ High (only applicable to baluster handrails)
BALUSTERS
Less than 4″ apart (only applicable to baluster handrails)
DURABLE, LONG LIFECYCLE
100% industrial-grade aluminum that won’t rust, warp, or rot.
PREFABRICATED
No welding, special tools, or heavy equipment. Ships ready to install.
RISER OPTIONS

HANDRAIL OPTIONS

ENTRY OPTIONS

NON-SLIP
Open diamond serrated surfaces provide aggressive traction.
LEVELING LEGS
9″ of vertical adjustability for uneven surfaces and ongoing maintenance.
CODE COMPLIANT
ADA, IBC, and OSHA-compliant options. Meets all local building codes.

SIZE
- Height : Reach variety of heights by using either 6″, 6.5″, or 7″ step rises
- Width (Baluster Handrails) : 56-3/4″ between handrails, 68″ out-to-out
- Width (2-line Rails) : 56-3/4″ between guardrails, 68″ out-to-out
WHY ADA STAIRS?
While loading docks are generally closed to the public, they are often considered an “area of refuge” or area of rescue. An area of refuge is a location in a building designed to safely hold individuals during a disaster or emergency. These areas are created for situations when normal evacuation is unsafe or impossible (typically for handicapped people with limited mobility). As an example, during a fire, non-mobile individuals may be unable to use a stairwell and must be able to wait in an area of refuge until first responders or other rescue personnel are available.







