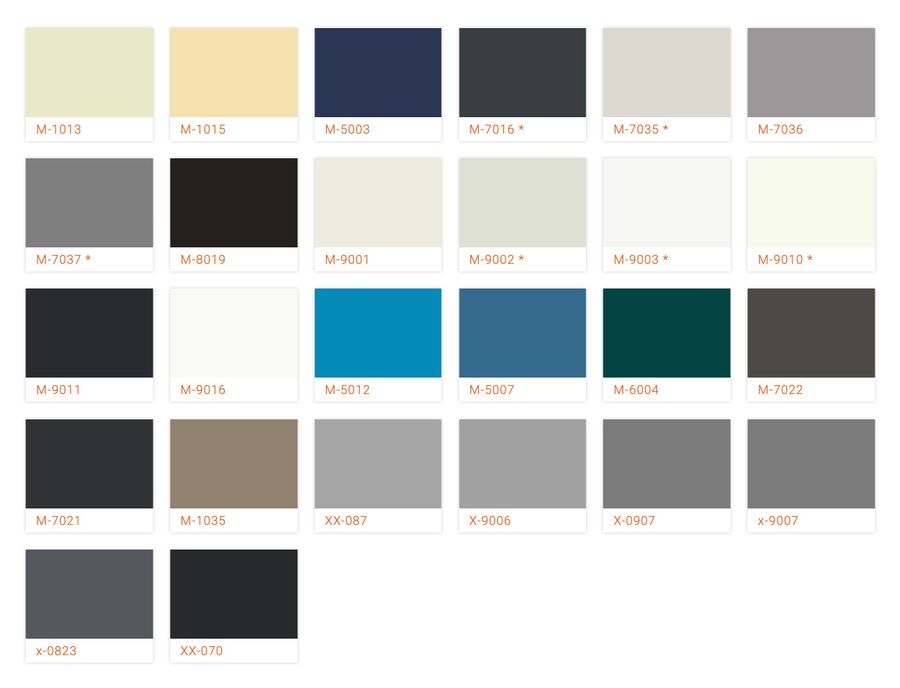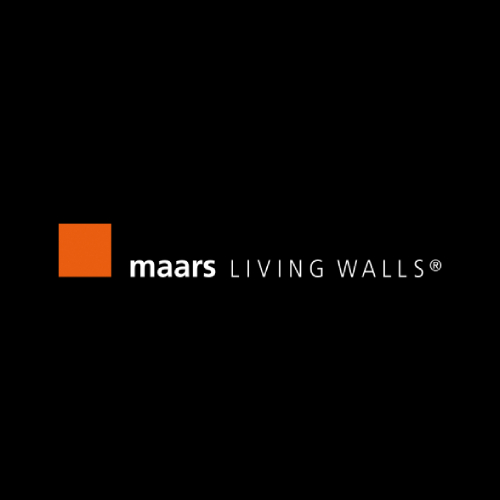LINEACUBE
LINEACUBE
Create your space in any place
GOLD Award winning design at Best of NeoCon 2016! Maars has developed the lineaCube as an answer to the increasing demand for cells in open plan offices, to allow people to work, call and meet in a concentrated way.
The lineaCube is an independent architectural space with its own ventilation, acoustic insulation and absorption, with power, data, audio and lighting integrated into the ceiling.
FEATURES
INFORMATION
MINIMALIST DESIGN
- Lowest sections in the world with a height of only 22 mm / less than 1 inch
- Continuous lining
- Recessed and underlying ceiling
- The walls and doors have flush glazing
Due to the absence of vertical profiles, even at the corners, the lineaCube is completely transparent. The lineaCube can also be combined with steel panels or one of the other materials from the vast selection of modular partitions & Living Options within the Maars collection.
MODULARITY
The layout of the lineaCube is open to endless variation from a one-person office to a consulting room with separate compartments.
- Unlimited length
- Width up to 4 metres / 13 ft.
- Height up to 3 metres / 10 ft.
1. Concept boardroom
2. Concept meeting room
3. Concept consulting rooms
4. Concept focus workstations
DOWNLOADS
COLOURS
COLOURS OF MAARS
As a leading manufacturer within the partitioning industry, Maars follows the latest trends in design. Colours, shapes and materials are matched exactly to your style and needs. Maars offers a range of standard and trend colours. The selection comprises colours with a smooth silk gloss finish and colours in a lightly structured ‘soft touch’ finish (indicated with a *).
ART COLORS

CLASSICS COLORS

NATURE COLORS

PASTELS COLORS

STANDARD COLORS












